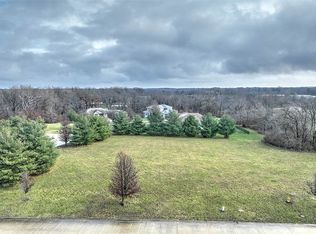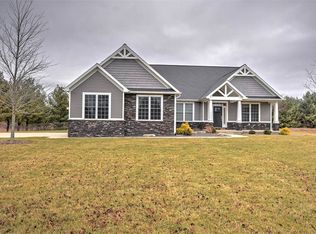Sold for $582,450
$582,450
2125 Buckhead Ave, Decatur, IL 62521
6beds
4,373sqft
Single Family Residence
Built in 2022
1.07 Acres Lot
$589,500 Zestimate®
$133/sqft
$3,695 Estimated rent
Home value
$589,500
$525,000 - $660,000
$3,695/mo
Zestimate® history
Loading...
Owner options
Explore your selling options
What's special
Totally Custom gem home in the Mt. Zion School District sitting on a 1+ acre lot in the gated community of Buckhead Estates! The custom wood front door leads you from the copper roofed front porch into the open Great Room with beamed pine and ship-lap ceiling. Custom trim finish on the gas fireplace. Brick backsplash in the kitchen with quartz countertops and 2 tone Hull cabinetry and farmers sink. The dining area is adorned by a brick accent wall. Prairie View windows for full enjoyment of the views on this peaceful lot. The master suite is a dream with a large, walk-in closet, separate water closet, dual sinks and a soaker tub in the open, walk in shower area. The basement offers a large family/rec-room plus a kids gym room equipped with a climbing wall and jungle gym. There are 2 more bedrooms and off set areas that could offer guest room space, home office or exercise areas. There is something for everyone here and its all like new!
Zillow last checked: 8 hours ago
Listing updated: January 05, 2026 at 09:07am
Listed by:
Kevin Fritzsche 217-875-0555,
Brinkoetter REALTORS®
Bought with:
Brenda Reynolds, 471007280
Vieweg RE/Better Homes & Gardens Real Estate-Service First
Source: CIBR,MLS#: 6252687 Originating MLS: Central Illinois Board Of REALTORS
Originating MLS: Central Illinois Board Of REALTORS
Facts & features
Interior
Bedrooms & bathrooms
- Bedrooms: 6
- Bathrooms: 4
- Full bathrooms: 3
- 1/2 bathrooms: 1
Primary bedroom
- Description: Flooring: Carpet
- Level: Main
- Dimensions: 13.6 x 16.1
Bedroom
- Description: Flooring: Carpet
- Level: Main
- Dimensions: 11.3 x 12.6
Bedroom
- Description: Flooring: Carpet
- Level: Main
- Dimensions: 11 x 12.6
Bedroom
- Description: Flooring: Carpet
- Level: Main
- Dimensions: 10 x 11.2
Bedroom
- Description: Flooring: Carpet
- Level: Basement
- Dimensions: 11.9 x 10.9
Bedroom
- Description: Flooring: Carpet
- Level: Basement
- Dimensions: 8.9 x 11.3
Primary bathroom
- Features: Bathtub, Separate Shower
- Level: Main
Bonus room
- Description: Flooring: Laminate
- Level: Basement
- Dimensions: 11 x 11
Dining room
- Description: Flooring: Laminate
- Level: Main
- Dimensions: 13.6 x 13.7
Other
- Features: Tub Shower
- Level: Main
Other
- Features: Tub Shower
- Level: Basement
Great room
- Description: Flooring: Laminate
- Level: Main
- Dimensions: 21.6 x 23.7
Gym
- Description: Flooring: Laminate
- Level: Basement
- Dimensions: 10.6 x 26
Half bath
- Level: Main
Kitchen
- Description: Flooring: Laminate
- Level: Main
- Dimensions: 11.8 x 15.9
Laundry
- Description: Flooring: Ceramic Tile
- Level: Main
Other
- Description: Flooring: Laminate
- Level: Basement
- Dimensions: 12.1 x 14
Porch
- Description: Flooring: Wood
- Level: Main
- Dimensions: 11 x 26
Recreation
- Description: Flooring: Laminate
- Level: Basement
- Dimensions: 16.2 x 47.8
Heating
- Forced Air, Gas
Cooling
- Central Air
Appliances
- Included: Dishwasher, Gas Water Heater, Microwave, Oven, Range, Refrigerator, Tankless Water Heater
- Laundry: Main Level
Features
- Fireplace, Bath in Primary Bedroom, Main Level Primary, Pantry, Walk-In Closet(s)
- Basement: Finished,Unfinished,Full,Sump Pump
- Number of fireplaces: 1
- Fireplace features: Gas
Interior area
- Total structure area: 4,373
- Total interior livable area: 4,373 sqft
- Finished area above ground: 2,349
- Finished area below ground: 2,024
Property
Parking
- Total spaces: 3
- Parking features: Attached, Garage
- Attached garage spaces: 3
Features
- Levels: One
- Stories: 1
- Patio & porch: Rear Porch, Screened
- Exterior features: Fence
- Fencing: Yard Fenced
Lot
- Size: 1.07 Acres
Details
- Parcel number: 091331400021
- Zoning: RES
- Special conditions: None
Construction
Type & style
- Home type: SingleFamily
- Architectural style: Ranch
- Property subtype: Single Family Residence
Materials
- Stone, Vinyl Siding
- Foundation: Basement
- Roof: Other,Shingle
Condition
- Year built: 2022
Utilities & green energy
- Sewer: Septic Tank
- Water: Public
Community & neighborhood
Location
- Region: Decatur
- Subdivision: Buckhead Estates
HOA & financial
HOA
- HOA fee: $100 monthly
Other
Other facts
- Road surface type: Concrete
Price history
| Date | Event | Price |
|---|---|---|
| 1/5/2026 | Sold | $582,450-2.9%$133/sqft |
Source: | ||
| 9/15/2025 | Pending sale | $599,900$137/sqft |
Source: | ||
| 9/12/2025 | Contingent | $599,900$137/sqft |
Source: | ||
| 9/12/2025 | Pending sale | $599,900$137/sqft |
Source: | ||
| 8/23/2025 | Contingent | $599,900$137/sqft |
Source: | ||
Public tax history
| Year | Property taxes | Tax assessment |
|---|---|---|
| 2024 | $10,813 +2.5% | $145,228 +7.6% |
| 2023 | $10,551 +700.8% | $134,945 +705.7% |
| 2022 | $1,318 +10050.5% | $16,748 +10433.3% |
Find assessor info on the county website
Neighborhood: 62521
Nearby schools
GreatSchools rating
- NAMcgaughey Elementary SchoolGrades: PK-2Distance: 1.2 mi
- 4/10Mt Zion Jr High SchoolGrades: 7-8Distance: 2.2 mi
- 9/10Mt Zion High SchoolGrades: 9-12Distance: 2.1 mi
Schools provided by the listing agent
- Elementary: Mt. Zion
- Middle: Mt. Zion
- High: Mt. Zion
- District: Mt Zion Dist 3
Source: CIBR. This data may not be complete. We recommend contacting the local school district to confirm school assignments for this home.
Get pre-qualified for a loan
At Zillow Home Loans, we can pre-qualify you in as little as 5 minutes with no impact to your credit score.An equal housing lender. NMLS #10287.

