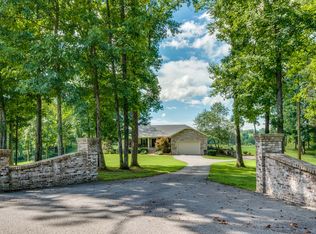This custom 2 story w/ 3 completed rooms in the basement serves as the perfect living area for the growing family. Sellers have done several updates since they have owned the home. Main floor has 10' ceilings - 8' on the upper level. There are 2 fireplaces (one in living room and one in sunroom/dining area. The well-planned kitchen offers all stainless steel appliances, breakfast bar area plus eat-in dining area. The dining or sunroom features nice built-ins and walls of windows for the private view overlooking the backyard. Main level master suite features jet tub and shower area. Adjoining room off the hall way is used as large pantry area but has the main-level laundryroom hookups in this area as well as a 2nd washer/dryer hookup downstairs in the garage area. Upper level offers two bedrooms with bath area. Lower level features currently a seperate den but could be the 4th bedroom w/ full bath. A hobby room is located just off the hallway to the den area.
This property is off market, which means it's not currently listed for sale or rent on Zillow. This may be different from what's available on other websites or public sources.
