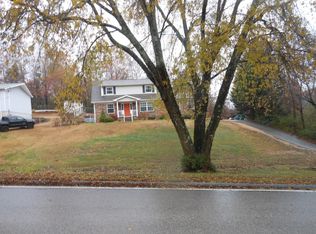Sold for $355,000
$355,000
2125 Dallas Lake Rd, Soddy Daisy, TN 37379
3beds
2,400sqft
Single Family Residence
Built in 1976
0.32 Acres Lot
$353,700 Zestimate®
$148/sqft
$2,616 Estimated rent
Home value
$353,700
$332,000 - $378,000
$2,616/mo
Zestimate® history
Loading...
Owner options
Explore your selling options
What's special
Don't miss this amazing opportunity!
Come see the cutest home in Lakesite, nestled in the heart of Soddy Daisy, TN! This charming 3-bedroom, 2.5-bath home offers comfort and functionality with all bedrooms located on the main level—including a spacious Primary Suite with a walk-in closet and private access to a screened-in porch.
You'll love the open flow of the main living area, featuring a large Great Room with a cozy fireplace, a Dining Area, and a well-equipped Kitchen. Downstairs, the finished basement provides additional living space with a Den and half bath—perfect for a home office, game room, or guest retreat.
Step outside to a generous fenced backyard with a patio and storage outbuilding—ideal for entertaining or relaxing.
Zillow last checked: 8 hours ago
Listing updated: August 22, 2025 at 07:15am
Listed by:
Janet Goins 205-447-6239,
RE/MAX Properties
Bought with:
Ginny Dupuis, 372465
Keller Williams Realty
Source: Greater Chattanooga Realtors,MLS#: 1509633
Facts & features
Interior
Bedrooms & bathrooms
- Bedrooms: 3
- Bathrooms: 3
- Full bathrooms: 2
- 1/2 bathrooms: 1
Primary bedroom
- Level: First
Bedroom
- Level: First
Primary bathroom
- Level: First
Primary bathroom
- Level: First
Bathroom
- Level: First
Bathroom
- Level: Basement
Bonus room
- Level: Basement
Dining room
- Level: First
Kitchen
- Level: First
Laundry
- Level: Basement
Living room
- Level: First
Heating
- Central, Electric
Cooling
- Central Air
Appliances
- Included: Dishwasher, Free-Standing Electric Range, Microwave, Refrigerator
- Laundry: In Basement, Electric Dryer Hookup, Laundry Room, Washer Hookup
Features
- Ceiling Fan(s), Entrance Foyer, High Speed Internet, Recessed Lighting, Storage, Walk-In Closet(s), Tub/shower Combo, Separate Dining Room
- Flooring: Carpet, Ceramic Tile, Laminate, Wood
- Windows: Blinds, Double Pane Windows
- Basement: Finished,Full
- Number of fireplaces: 1
- Fireplace features: Living Room
Interior area
- Total structure area: 2,400
- Total interior livable area: 2,400 sqft
- Finished area above ground: 2,400
Property
Parking
- Total spaces: 1
- Parking features: Basement, Driveway, Garage, Garage Door Opener, Garage Faces Front
- Attached garage spaces: 1
Features
- Levels: Two
- Patio & porch: Covered, Deck, Enclosed, Front Porch, Patio, Porch, Side Porch
- Exterior features: Private Yard, Rain Gutters
- Pool features: None
- Spa features: None
- Fencing: Back Yard,Chain Link,Vinyl,Wood
Lot
- Size: 0.32 Acres
- Dimensions: 100 x 140
- Features: Back Yard, Cleared, Front Yard
Details
- Additional structures: Outbuilding
- Parcel number: 075j A 003
- Special conditions: Standard
Construction
Type & style
- Home type: SingleFamily
- Property subtype: Single Family Residence
Materials
- Brick, Vinyl Siding
- Foundation: Brick/Mortar
- Roof: Shingle
Condition
- New construction: No
- Year built: 1976
Utilities & green energy
- Sewer: Septic Tank
- Water: Public
- Utilities for property: Electricity Connected, Underground Utilities, Water Connected
Community & neighborhood
Security
- Security features: Smoke Detector(s)
Community
- Community features: None
Location
- Region: Soddy Daisy
- Subdivision: Centennial Ests
Other
Other facts
- Listing terms: Cash,Conventional,FHA,VA Loan
- Road surface type: Asphalt, Paved
Price history
| Date | Event | Price |
|---|---|---|
| 7/10/2025 | Sold | $355,000$148/sqft |
Source: Greater Chattanooga Realtors #1509633 Report a problem | ||
| 6/9/2025 | Contingent | $355,000$148/sqft |
Source: Greater Chattanooga Realtors #1509633 Report a problem | ||
| 4/28/2025 | Price change | $355,000-2.7%$148/sqft |
Source: Greater Chattanooga Realtors #1509633 Report a problem | ||
| 3/24/2025 | Listed for sale | $365,000+5.8%$152/sqft |
Source: Greater Chattanooga Realtors #1509633 Report a problem | ||
| 1/18/2024 | Sold | $345,000-1.1%$144/sqft |
Source: | ||
Public tax history
| Year | Property taxes | Tax assessment |
|---|---|---|
| 2024 | $993 -0.9% | $44,375 |
| 2023 | $1,002 | $44,375 |
| 2022 | $1,002 +0.9% | $44,375 |
Find assessor info on the county website
Neighborhood: 37379
Nearby schools
GreatSchools rating
- 9/10Mcconnell Elementary SchoolGrades: K-5Distance: 1.5 mi
- 7/10Loftis Middle SchoolGrades: 6-8Distance: 1.6 mi
- 6/10Soddy Daisy High SchoolGrades: 9-12Distance: 3 mi
Schools provided by the listing agent
- Elementary: McConnell Elementary
- Middle: Loftis Middle
- High: Soddy-Daisy High
Source: Greater Chattanooga Realtors. This data may not be complete. We recommend contacting the local school district to confirm school assignments for this home.
Get a cash offer in 3 minutes
Find out how much your home could sell for in as little as 3 minutes with a no-obligation cash offer.
Estimated market value$353,700
Get a cash offer in 3 minutes
Find out how much your home could sell for in as little as 3 minutes with a no-obligation cash offer.
Estimated market value
$353,700
