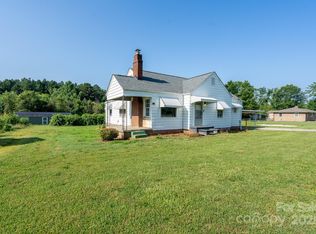Sold for $219,500
Street View
Zestimate®
$219,500
2125 E Ridge Rd, Salisbury, NC 28144
--beds
1baths
1,518sqft
SingleFamily
Built in 1948
2.15 Acres Lot
$219,500 Zestimate®
$145/sqft
$1,438 Estimated rent
Home value
$219,500
$180,000 - $268,000
$1,438/mo
Zestimate® history
Loading...
Owner options
Explore your selling options
What's special
2125 E Ridge Rd, Salisbury, NC 28144 is a single family home that contains 1,518 sq ft and was built in 1948. It contains 1 bathroom. This home last sold for $219,500 in September 2025.
The Zestimate for this house is $219,500. The Rent Zestimate for this home is $1,438/mo.
Facts & features
Interior
Bedrooms & bathrooms
- Bathrooms: 1
Heating
- Heat pump
Interior area
- Total interior livable area: 1,518 sqft
Property
Parking
- Parking features: Carport
Features
- Exterior features: Other
Lot
- Size: 2.15 Acres
Details
- Parcel number: 321050
Construction
Type & style
- Home type: SingleFamily
Condition
- Year built: 1948
Community & neighborhood
Location
- Region: Salisbury
Price history
| Date | Event | Price |
|---|---|---|
| 9/12/2025 | Sold | $219,500$145/sqft |
Source: Public Record Report a problem | ||
Public tax history
| Year | Property taxes | Tax assessment |
|---|---|---|
| 2025 | $1,221 | $183,648 |
| 2024 | $1,221 +8.2% | $183,648 +8.2% |
| 2023 | $1,128 +38.7% | $169,678 +54.9% |
Find assessor info on the county website
Neighborhood: 28144
Nearby schools
GreatSchools rating
- 1/10North Rowan Elementary SchoolGrades: PK-5Distance: 2.5 mi
- 2/10North Rowan Middle SchoolGrades: 6-8Distance: 2.6 mi
- 2/10North Rowan High SchoolGrades: 9-12Distance: 2.7 mi
Get a cash offer in 3 minutes
Find out how much your home could sell for in as little as 3 minutes with a no-obligation cash offer.
Estimated market value$219,500
Get a cash offer in 3 minutes
Find out how much your home could sell for in as little as 3 minutes with a no-obligation cash offer.
Estimated market value
$219,500
