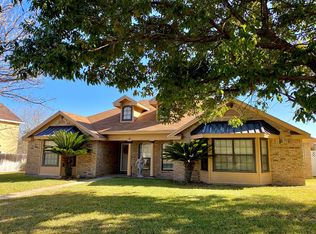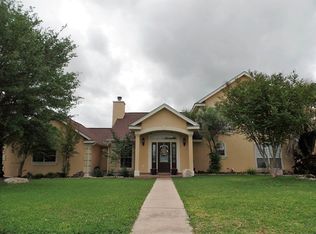Sold
Price Unknown
2125 Hackberry Dr, Uvalde, TX 78801
4beds
1,941sqft
Single Family Residence
Built in 2000
0.28 Acres Lot
$304,600 Zestimate®
$--/sqft
$1,969 Estimated rent
Home value
$304,600
$289,000 - $320,000
$1,969/mo
Zestimate® history
Loading...
Owner options
Explore your selling options
What's special
Rare opportunity, single story home located in the desirable Briarwood subdivision. This well maintained property features an open floor plan, 4 bedrooms, 2 full bathrooms, and a spacious private backyard that is perfect for entertaining. This move in ready home is located just a short drive from Uvalde Memorial Hospital, Garner Field Airport, Uvalde Border Patrol Station, and Southwest Texas Junior College.
Zillow last checked: 8 hours ago
Listing updated: September 07, 2023 at 05:00pm
Listed by:
Brooke Long TREC #741722 (775) 781-3672,
Lantana Realty
Source: LERA MLS,MLS#: 1696584
Facts & features
Interior
Bedrooms & bathrooms
- Bedrooms: 4
- Bathrooms: 2
- Full bathrooms: 2
Primary bedroom
- Features: Split, Walk-In Closet(s), Ceiling Fan(s), Full Bath
- Area: 224
- Dimensions: 14 x 16
Bedroom 2
- Area: 90
- Dimensions: 10 x 9
Bedroom 3
- Area: 110
- Dimensions: 10 x 11
Bedroom 4
- Area: 132
- Dimensions: 12 x 11
Dining room
- Area: 132
- Dimensions: 12 x 11
Kitchen
- Area: 140
- Dimensions: 20 x 7
Living room
- Area: 260
- Dimensions: 20 x 13
Heating
- Central, Electric
Cooling
- Central Air
Appliances
- Included: Microwave, Range, Refrigerator, Disposal, Dishwasher, Electric Water Heater
- Laundry: Laundry Room, Washer Hookup, Dryer Connection
Features
- One Living Area, Separate Dining Room, Two Eating Areas, Kitchen Island, Breakfast Bar, Study/Library, 1st Floor Lvl/No Steps, High Ceilings, Open Floorplan, High Speed Internet, Walk-In Closet(s), Ceiling Fan(s), Chandelier
- Flooring: Ceramic Tile, Vinyl
- Windows: Window Coverings
- Has basement: No
- Number of fireplaces: 1
- Fireplace features: One, Living Room
Interior area
- Total structure area: 1,941
- Total interior livable area: 1,941 sqft
Property
Parking
- Total spaces: 2
- Parking features: Two Car Garage
- Garage spaces: 2
Features
- Levels: One
- Stories: 1
- Pool features: None
Lot
- Size: 0.28 Acres
- Features: 1/4 - 1/2 Acre, Level, Curbs
Details
- Parcel number: 25572
Construction
Type & style
- Home type: SingleFamily
- Property subtype: Single Family Residence
Materials
- Brick
- Foundation: Slab
- Roof: Wood Shingle/Shake
Condition
- Pre-Owned
- New construction: No
- Year built: 2000
Utilities & green energy
- Electric: AEP
- Sewer: Uvalde City
- Water: Uvalde City
- Utilities for property: Cable Available
Community & neighborhood
Community
- Community features: None
Location
- Region: Uvalde
- Subdivision: Briarwood
Other
Other facts
- Listing terms: Conventional,FHA,VA Loan,Cash
- Road surface type: Paved
Price history
| Date | Event | Price |
|---|---|---|
| 9/6/2023 | Sold | -- |
Source: | ||
| 8/11/2023 | Pending sale | $310,000$160/sqft |
Source: | ||
| 8/1/2023 | Contingent | $310,000$160/sqft |
Source: | ||
| 6/16/2023 | Listed for sale | $310,000+31.9%$160/sqft |
Source: | ||
| 3/11/2021 | Sold | -- |
Source: | ||
Public tax history
Tax history is unavailable.
Neighborhood: 78801
Nearby schools
GreatSchools rating
- NADalton Elementary SchoolGrades: PK-2Distance: 1.6 mi
- 2/10Uvalde J High SchoolGrades: 7-9Distance: 2 mi
- 3/10Uvalde High SchoolGrades: 9-12Distance: 2 mi
Schools provided by the listing agent
- Elementary: Uvalde
- Middle: Uvalde
- High: Uvalde
- District: Uvalde Cisd
Source: LERA MLS. This data may not be complete. We recommend contacting the local school district to confirm school assignments for this home.

