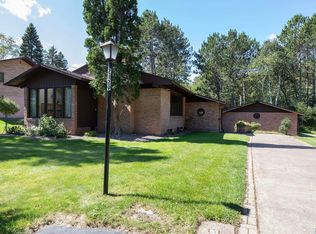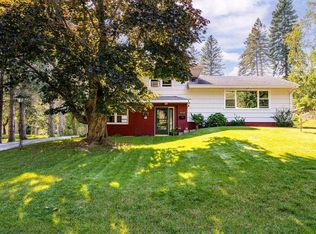Sold for $399,000 on 08/15/25
$399,000
2125 Harvard Ave, Duluth, MN 55803
3beds
2,146sqft
Single Family Residence
Built in 1961
0.34 Acres Lot
$407,900 Zestimate®
$186/sqft
$2,645 Estimated rent
Home value
$407,900
$359,000 - $465,000
$2,645/mo
Zestimate® history
Loading...
Owner options
Explore your selling options
What's special
Light & Bright! This 4-level brick home in Hunters Park is conveniently located not far from the Hartley Trail head. 3+BR/2BA with 1-car attached garage, and 2+ detached garage. Brand new roof! Gas boiler and wood fireplace. Kolbe & Kolbe windows. Nice 100x150 lot! Main floor entry and 1/2 bath. Up 5 stairs to the living room, dining room, and kitchen. Up 5 more stairs to 3 bedrooms and full bath. Down to the lower level with the family room, office, and laundry/utility room. Electric: $63/mo average Water: $25/mo average Sewer: $21/mo average Gas: $86/mo average
Zillow last checked: 8 hours ago
Listing updated: August 18, 2025 at 06:03pm
Listed by:
Jamie Sathers-Day 218-390-6541,
JS Realty
Bought with:
Deena Shykes, MN 40428587
RE/MAX Results
Source: Lake Superior Area Realtors,MLS#: 6119939
Facts & features
Interior
Bedrooms & bathrooms
- Bedrooms: 3
- Bathrooms: 2
- Full bathrooms: 1
- 1/2 bathrooms: 1
Bedroom
- Description: Hardwood floors.
- Level: Second
- Area: 143 Square Feet
- Dimensions: 13 x 11
Bedroom
- Level: Second
- Area: 117 Square Feet
- Dimensions: 13 x 9
Bedroom
- Level: Second
- Area: 81 Square Feet
- Dimensions: 9 x 9
Bathroom
- Description: Upper level full bath.
- Level: Second
Bathroom
- Description: Main floor half bath off the back entry.
- Level: Main
Dining room
- Level: Main
- Area: 110 Square Feet
- Dimensions: 11 x 10
Family room
- Description: With wood fireplace.
- Level: Basement
- Area: 266 Square Feet
- Dimensions: 19 x 14
Kitchen
- Description: Updated.
- Level: Main
- Area: 117 Square Feet
- Dimensions: 9 x 13
Laundry
- Level: Basement
Living room
- Description: With hutch.
- Level: Main
- Area: 266 Square Feet
- Dimensions: 19 x 14
Office
- Level: Basement
- Area: 63 Square Feet
- Dimensions: 7 x 9
Heating
- Baseboard, Boiler, Fireplace(s), Wood, Natural Gas
Appliances
- Included: Water Heater-Gas, Dishwasher, Dryer, Microwave, Range, Refrigerator, Washer
- Laundry: Dryer Hook-Ups, Washer Hookup
Features
- Flooring: Hardwood Floors
- Windows: Wood Frames
- Basement: Full,Finished,Walkout,Bath,Family/Rec Room,Fireplace,Utility Room,Washer Hook-Ups,Dryer Hook-Ups
- Number of fireplaces: 1
- Fireplace features: Wood Burning, Basement
Interior area
- Total interior livable area: 2,146 sqft
- Finished area above ground: 1,222
- Finished area below ground: 924
Property
Parking
- Total spaces: 3
- Parking features: Asphalt, Attached, Detached, Multiple, Electrical Service, Slab
- Attached garage spaces: 3
Features
- Levels: Split Entry
- Exterior features: Rain Gutters
Lot
- Size: 0.34 Acres
- Dimensions: 100 x 150
- Features: High
Details
- Parcel number: 010185001290
Construction
Type & style
- Home type: SingleFamily
- Property subtype: Single Family Residence
Materials
- Brick, Frame/Wood, Brick
- Foundation: Concrete Perimeter
- Roof: Asphalt Shingle
Condition
- Previously Owned
- Year built: 1961
Utilities & green energy
- Electric: Minnesota Power
- Sewer: Public Sewer
- Water: Public
- Utilities for property: Cable
Community & neighborhood
Location
- Region: Duluth
Other
Other facts
- Listing terms: Cash,Conventional,FHA,VA Loan
- Road surface type: Paved
Price history
| Date | Event | Price |
|---|---|---|
| 8/15/2025 | Sold | $399,000-0.2%$186/sqft |
Source: | ||
| 6/14/2025 | Pending sale | $399,900$186/sqft |
Source: | ||
| 6/9/2025 | Listed for sale | $399,900$186/sqft |
Source: | ||
Public tax history
| Year | Property taxes | Tax assessment |
|---|---|---|
| 2024 | $4,996 +10.3% | $389,900 +9% |
| 2023 | $4,530 +8.5% | $357,600 +15.4% |
| 2022 | $4,176 +1.5% | $309,900 +17% |
Find assessor info on the county website
Neighborhood: Hunters Park
Nearby schools
GreatSchools rating
- 6/10Lowell Elementary SchoolGrades: K-5Distance: 2.3 mi
- 7/10Ordean East Middle SchoolGrades: 6-8Distance: 1.1 mi
- 10/10East Senior High SchoolGrades: 9-12Distance: 1.7 mi

Get pre-qualified for a loan
At Zillow Home Loans, we can pre-qualify you in as little as 5 minutes with no impact to your credit score.An equal housing lender. NMLS #10287.

