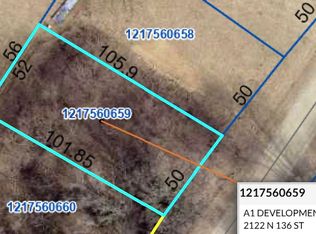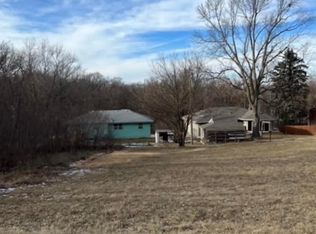Sold for $210,000 on 09/04/25
$210,000
2125 N 137th St, Omaha, NE 68164
3beds
1,876sqft
Single Family Residence
Built in 1972
8,276.4 Square Feet Lot
$213,400 Zestimate®
$112/sqft
$2,212 Estimated rent
Maximize your home sale
Get more eyes on your listing so you can sell faster and for more.
Home value
$213,400
$198,000 - $230,000
$2,212/mo
Zestimate® history
Loading...
Owner options
Explore your selling options
What's special
Investor Special in Prime West Omaha Location! This one-owner home offers a spacious floor plan, mature trees, and no backyard neighbors, making it ideal for investors, flippers, or first-time buyers ready to build equity. Sold as-is, this property is ready for your vision. The main floor includes three bedrooms, with the primary featuring a ¾ bath, plus an eat-in kitchen, dining room, and living room. The walkout basement offers a family room and a bonus room, and the extra-deep garage provides space for a workbench and storage. Whether you are looking for a long-term rental, a flip, or a short-term rental, the excellent location near West Dodge and I-80 makes this a must-see. Opportunity is knocking, so act quickly.
Zillow last checked: 8 hours ago
Listing updated: September 10, 2025 at 07:53am
Listed by:
Gayla Leathers 402-578-9837,
BHHS Ambassador Real Estate
Bought with:
Jodi Stark, 20150162
BHHS Ambassador Real Estate
Source: GPRMLS,MLS#: 22523364
Facts & features
Interior
Bedrooms & bathrooms
- Bedrooms: 3
- Bathrooms: 3
- Full bathrooms: 1
- 3/4 bathrooms: 1
- 1/2 bathrooms: 1
- Main level bathrooms: 2
Primary bedroom
- Features: Wall/Wall Carpeting, Ceiling Fan(s)
- Level: Main
- Area: 156.36
- Dimensions: 13.03 x 12
Bedroom 2
- Features: Wall/Wall Carpeting, Window Covering
- Level: Main
- Area: 121.2
- Dimensions: 12 x 10.1
Bedroom 3
- Features: Laminate Flooring
- Level: Main
- Area: 100.25
- Dimensions: 11.09 x 9.04
Primary bathroom
- Features: 3/4
Kitchen
- Features: Window Covering, 9'+ Ceiling, Dining Area
- Level: Main
- Area: 144
- Dimensions: 12 x 12
Living room
- Features: Wall/Wall Carpeting
- Level: Main
- Area: 240
- Dimensions: 16 x 15
Basement
- Area: 1300
Heating
- Natural Gas, Forced Air
Cooling
- Central Air
Appliances
- Included: Range, Dishwasher, Microwave
Features
- Flooring: Other
- Windows: LL Daylight Windows
- Basement: Daylight,Walk-Out Access,Partially Finished
- Has fireplace: No
Interior area
- Total structure area: 1,876
- Total interior livable area: 1,876 sqft
- Finished area above ground: 1,322
- Finished area below ground: 554
Property
Parking
- Total spaces: 2
- Parking features: Built-In, Garage, Garage Door Opener
- Attached garage spaces: 2
Features
- Patio & porch: Porch
- Fencing: Chain Link,Full
Lot
- Size: 8,276 sqft
- Dimensions: 75 x 113.75 x 87.73 x 111.06
- Features: Up to 1/4 Acre., Subdivided
Details
- Additional structures: Shed(s)
- Parcel number: 1217560685
Construction
Type & style
- Home type: SingleFamily
- Architectural style: Raised Ranch
- Property subtype: Single Family Residence
Materials
- Masonite
- Foundation: Block
- Roof: Composition
Condition
- Not New and NOT a Model
- New construction: No
- Year built: 1972
Utilities & green energy
- Sewer: Septic Tank
- Water: Public
- Utilities for property: Electricity Available
Community & neighborhood
Location
- Region: Omaha
- Subdivision: Green Meadows
Other
Other facts
- Listing terms: Conventional,Cash
- Ownership: Fee Simple
Price history
| Date | Event | Price |
|---|---|---|
| 9/4/2025 | Sold | $210,000-10.6%$112/sqft |
Source: | ||
| 8/21/2025 | Pending sale | $235,000$125/sqft |
Source: | ||
| 8/18/2025 | Listed for sale | $235,000$125/sqft |
Source: | ||
Public tax history
| Year | Property taxes | Tax assessment |
|---|---|---|
| 2024 | $2,917 +371.8% | $149,300 |
| 2023 | $618 -62.6% | $149,300 +11% |
| 2022 | $1,651 +38.5% | $134,500 +12.1% |
Find assessor info on the county website
Neighborhood: 68164
Nearby schools
GreatSchools rating
- 7/10Picotte Elementary SchoolGrades: PK-4Distance: 0.7 mi
- 4/10Alice Buffett Magnet Middle SchoolGrades: 5-8Distance: 1.5 mi
- 2/10Burke High SchoolGrades: 9-12Distance: 1.7 mi
Schools provided by the listing agent
- Elementary: Picotte
- Middle: Buffett
- High: Burke
- District: Omaha
Source: GPRMLS. This data may not be complete. We recommend contacting the local school district to confirm school assignments for this home.

Get pre-qualified for a loan
At Zillow Home Loans, we can pre-qualify you in as little as 5 minutes with no impact to your credit score.An equal housing lender. NMLS #10287.
Sell for more on Zillow
Get a free Zillow Showcase℠ listing and you could sell for .
$213,400
2% more+ $4,268
With Zillow Showcase(estimated)
$217,668
