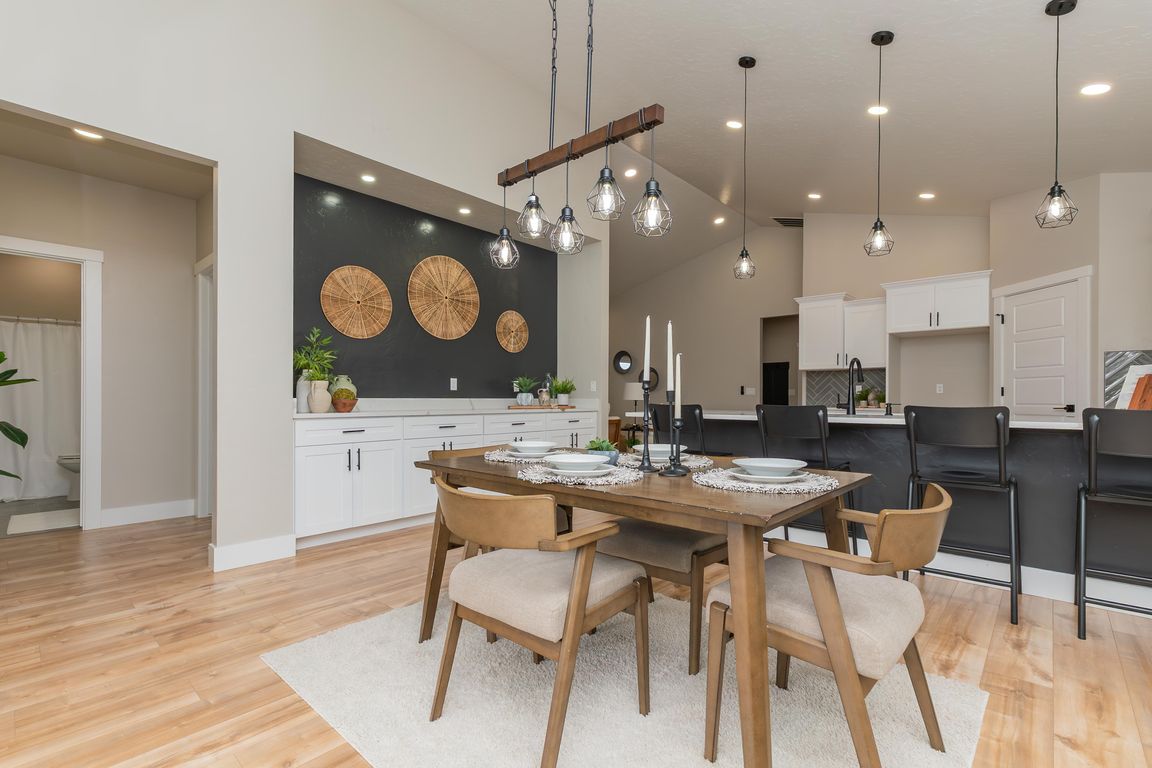
ActivePrice cut: $5K (9/18)
$425,000
3beds
3baths
1,697sqft
2125 Oxon St, Caldwell, ID 83605
3beds
3baths
1,697sqft
Single family residence
Built in 2025
6,098 sqft
2 Attached garage spaces
$250 price/sqft
$400 annually HOA fee
What's special
Ceiling fanHigh-end finishesQuartz countertopsBreakfast barGourmet kitchenStainless steel appliancesCovered back patio
Step into luxury with this beautifully crafted, newly constructed 3-bedroom, 2.5-bath home featuring high-end finishes throughout. The split floorplan offers privacy, with a spacious master suite boasting a soaking tub, walk-in tile shower, and a large walk-in closet. The gourmet kitchen is a showstopper, complete with stainless steel appliances, quartz countertops, ...
- 163 days |
- 264 |
- 28 |
Source: IMLS,MLS#: 98950715
Travel times
Kitchen
Living Room
Primary Bedroom
Zillow last checked: 8 hours ago
Listing updated: October 10, 2025 at 09:39am
Listed by:
Eduardo Silva Cell:208-761-5306,
Homes of Idaho
Source: IMLS,MLS#: 98950715
Facts & features
Interior
Bedrooms & bathrooms
- Bedrooms: 3
- Bathrooms: 3
- Main level bathrooms: 2
- Main level bedrooms: 3
Primary bedroom
- Level: Main
Bedroom 2
- Level: Main
Bedroom 3
- Level: Main
Living room
- Level: Main
Heating
- Forced Air
Cooling
- Central Air
Appliances
- Included: Dishwasher, Disposal, Microwave, Gas Range
Features
- Bath-Master, Bed-Master Main Level, Split Bedroom, Double Vanity, Walk-In Closet(s), Breakfast Bar, Pantry, Number of Baths Main Level: 2
- Has basement: No
- Has fireplace: No
Interior area
- Total structure area: 1,697
- Total interior livable area: 1,697 sqft
- Finished area above ground: 1,697
- Finished area below ground: 0
Property
Parking
- Total spaces: 2
- Parking features: Attached, Driveway
- Attached garage spaces: 2
- Has uncovered spaces: Yes
Features
- Levels: One
- Patio & porch: Covered Patio/Deck
- Fencing: Vinyl
Lot
- Size: 6,098.4 Square Feet
- Features: Standard Lot 6000-9999 SF, Pressurized Irrigation Sprinkler System
Details
- Parcel number: 04100103 0
Construction
Type & style
- Home type: SingleFamily
- Property subtype: Single Family Residence
Materials
- Frame, HardiPlank Type, Circ./Cond - Crawl Space
- Foundation: Crawl Space
- Roof: Composition
Condition
- New Construction
- New construction: Yes
- Year built: 2025
Details
- Builder name: Nuno Homes, LLC
Utilities & green energy
- Water: Public
- Utilities for property: Sewer Connected
Community & HOA
HOA
- Has HOA: Yes
- HOA fee: $400 annually
Location
- Region: Caldwell
Financial & listing details
- Price per square foot: $250/sqft
- Date on market: 6/12/2025
- Listing terms: Cash,Conventional,FHA,VA Loan
- Ownership: Fee Simple
- Road surface type: Paved