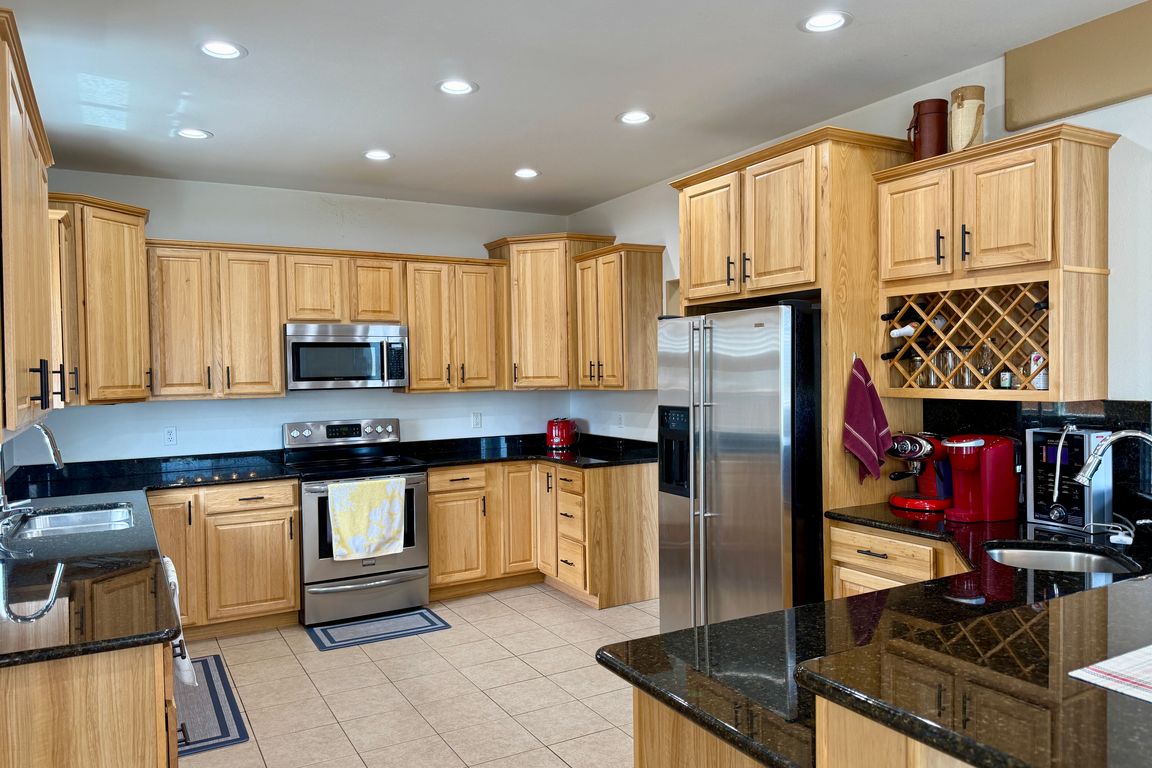
Active
$975,000
4beds
3,702sqft
2125 Pine St, North Bend, OR 97459
4beds
3,702sqft
Residential, single family residence
Built in 2006
7,840 sqft
2 Attached garage spaces
$263 price/sqft
What's special
Charming loftFully furnished residenceCommercial-grade water heaterDual-fuel systemHidden bookshelf doorPrivate entrancePrivate suites
Elevated elegance meets thoughtful design in this expansive 3,600+ sq ft 4 bed, 3.5 bath home with sweeping views of Coos Bay and the iconic McCullough Memorial Bridge. This fully furnished residence offers three private suites—one accessed through a hidden bookshelf door leading to a charming loft. Rich hardwood floors, dual ...
- 133 days |
- 182 |
- 7 |
Source: RMLS (OR),MLS#: 434064797
Travel times
Kitchen
Living Room
Primary Bedroom
Zillow last checked: 8 hours ago
Listing updated: September 18, 2025 at 08:57am
Listed by:
Justin Hess 541-239-3639,
MORE Realty,
Earlene Brown 541-239-3639,
MORE Realty
Source: RMLS (OR),MLS#: 434064797
Facts & features
Interior
Bedrooms & bathrooms
- Bedrooms: 4
- Bathrooms: 4
- Full bathrooms: 3
- Partial bathrooms: 1
- Main level bathrooms: 1
Rooms
- Room types: Bedroom 4, Bedroom 2, Bedroom 3, Dining Room, Family Room, Kitchen, Living Room, Primary Bedroom
Primary bedroom
- Features: Jetted Tub, Walkin Closet
- Level: Lower
- Area: 300
- Dimensions: 20 x 15
Bedroom 2
- Features: Walkin Closet, Wallto Wall Carpet
- Level: Main
- Area: 168
- Dimensions: 12 x 14
Bedroom 3
- Features: Wallto Wall Carpet
- Level: Main
- Area: 168
- Dimensions: 12 x 14
Bedroom 4
- Level: Upper
- Area: 812
- Dimensions: 29 x 28
Dining room
- Level: Lower
- Area: 132
- Dimensions: 11 x 12
Family room
- Features: Vaulted Ceiling, Wet Bar
- Level: Main
- Area: 580
- Dimensions: 20 x 29
Kitchen
- Features: Tile Floor, Wet Bar
- Level: Lower
- Area: 176
- Width: 16
Living room
- Features: Hardwood Floors, Vaulted Ceiling
- Level: Lower
- Area: 247
- Dimensions: 13 x 19
Heating
- Forced Air, Heat Pump
Cooling
- Heat Pump
Appliances
- Included: Dishwasher, Free-Standing Range, Free-Standing Refrigerator, Microwave, Stainless Steel Appliance(s), Washer/Dryer, Electric Water Heater
- Laundry: Laundry Room
Features
- Ceiling Fan(s), Granite, High Ceilings, Sound System, Vaulted Ceiling(s), Walk-In Closet(s), Wet Bar
- Flooring: Hardwood, Tile, Wall to Wall Carpet, Wood
- Windows: Vinyl Frames
- Furnished: Yes
Interior area
- Total structure area: 3,702
- Total interior livable area: 3,702 sqft
Video & virtual tour
Property
Parking
- Total spaces: 2
- Parking features: Driveway, Parking Pad, Garage Door Opener, Attached
- Attached garage spaces: 2
- Has uncovered spaces: Yes
Accessibility
- Accessibility features: Garage On Main, Main Floor Bedroom Bath, Natural Lighting, Accessibility
Features
- Stories: 3
- Patio & porch: Deck, Patio, Porch
- Exterior features: Gas Hookup, Yard
- Has spa: Yes
- Spa features: Bath
- Has view: Yes
- View description: Bay, Dunes
- Has water view: Yes
- Water view: Bay
Lot
- Size: 7,840.8 Square Feet
- Dimensions: 65 x 117
- Features: Level, Sprinkler, SqFt 7000 to 9999
Details
- Additional structures: GasHookup, Furnished
- Parcel number: 6367901
- Zoning: R-7
Construction
Type & style
- Home type: SingleFamily
- Architectural style: Custom Style
- Property subtype: Residential, Single Family Residence
Materials
- Cement Siding
- Foundation: Slab
- Roof: Composition
Condition
- Approximately
- New construction: No
- Year built: 2006
Utilities & green energy
- Gas: Gas Hookup, Gas
- Sewer: Public Sewer
- Water: Public
- Utilities for property: Cable Connected, Satellite Internet Service
Community & HOA
Community
- Security: Security Lights, Security System Owned
HOA
- Has HOA: No
Location
- Region: North Bend
Financial & listing details
- Price per square foot: $263/sqft
- Tax assessed value: $877,340
- Annual tax amount: $6,020
- Date on market: 7/11/2025
- Listing terms: Cash,Conventional,VA Loan
- Road surface type: Paved