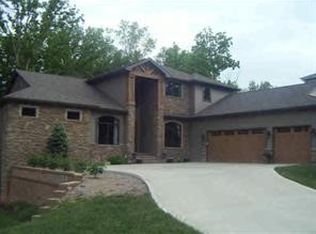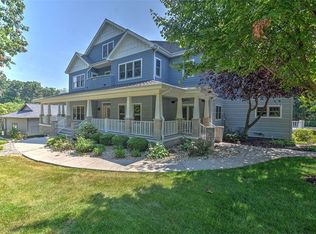Sold for $650,000
$650,000
2125 Reserve Way, Decatur, IL 62521
4beds
6,372sqft
Single Family Residence
Built in 2008
0.9 Acres Lot
$664,200 Zestimate®
$102/sqft
$4,372 Estimated rent
Home value
$664,200
$558,000 - $790,000
$4,372/mo
Zestimate® history
Loading...
Owner options
Explore your selling options
What's special
Welcome to a home that blends comfort with function in a beautifully maintained neighborhood. This spacious residence offers four bedrooms and four and a half bathrooms, giving everyone plenty of room to stretch out—or hide out when needed. The open-concept kitchen is designed for those who appreciate both form and flavor, featuring granite countertops, a large island, warming and cooling drawers, a built-in espresso machine, and even a dedicated coffee bar for those early starts or late-night chats.
Walk downstairs and you’ll find a walkout basement that’s ready for guests or your next movie night. Complete with a full bar, wine cellar, and plenty of space to entertain or unwind, it’s the kind of basement that could make you forget what the upstairs looks like. Not to be outdone, the outdoor space includes a three-car garage, a built-in grill, and a luxurious inground pool ideal for warm-weather fun or pretending you're on vacation every weekend.
The home’s layout includes a spacious primary bedroom with a private bath, adding an extra touch of retreat at the end of the day. The neighborhood itself offers a quiet, welcoming atmosphere with a sense of community that's hard to find and easy to love. Whether you’re hosting a holiday dinner, relaxing by the pool, or enjoying a quiet evening with a glass from your personal wine cellar, this home offers something for every lifestyle.
Zillow last checked: 8 hours ago
Listing updated: October 30, 2025 at 08:52am
Listed by:
Joey Brinkoetter 217-875-0555,
Brinkoetter REALTORS®
Bought with:
Austin Deaton, 475198953
Brinkoetter REALTORS®
Source: CIBR,MLS#: 6251963 Originating MLS: Central Illinois Board Of REALTORS
Originating MLS: Central Illinois Board Of REALTORS
Facts & features
Interior
Bedrooms & bathrooms
- Bedrooms: 4
- Bathrooms: 5
- Full bathrooms: 4
- 1/2 bathrooms: 1
Primary bedroom
- Level: Main
Bedroom
- Level: Upper
Bedroom
- Level: Upper
Bedroom
- Level: Lower
Primary bathroom
- Level: Main
Bonus room
- Level: Upper
Breakfast room nook
- Level: Main
Den
- Level: Main
Dining room
- Level: Main
Exercise room
- Level: Lower
Family room
- Level: Lower
Other
- Level: Lower
Other
- Level: Upper
Other
- Level: Upper
Half bath
- Level: Main
Kitchen
- Level: Main
Living room
- Level: Main
Media room
- Level: Lower
Heating
- Gas
Cooling
- Central Air
Appliances
- Included: Dryer, Dishwasher, Electric Water Heater, Disposal, Gas Water Heater, Microwave, Oven, Range, Refrigerator, Range Hood, Washer
- Laundry: Main Level
Features
- Fireplace, Bath in Primary Bedroom, Main Level Primary, Pantry, Walk-In Closet(s)
- Basement: Finished,Unfinished,Full
- Number of fireplaces: 1
- Fireplace features: Gas
Interior area
- Total structure area: 6,372
- Total interior livable area: 6,372 sqft
- Finished area above ground: 4,100
- Finished area below ground: 2,272
Property
Parking
- Total spaces: 3
- Parking features: Attached, Garage
- Attached garage spaces: 3
Features
- Levels: Two
- Stories: 2
- Patio & porch: Patio, Screened, Deck
- Exterior features: Deck, Sprinkler/Irrigation, Pool
- Pool features: In Ground
Lot
- Size: 0.90 Acres
Details
- Parcel number: 171225326020
- Zoning: R-1
- Special conditions: None
Construction
Type & style
- Home type: SingleFamily
- Architectural style: Traditional
- Property subtype: Single Family Residence
Materials
- Stone, Vinyl Siding
- Foundation: Basement
- Roof: Asphalt,Composition
Condition
- Year built: 2008
Utilities & green energy
- Sewer: Public Sewer
- Water: Public
Community & neighborhood
Security
- Security features: Fire Sprinkler System
Location
- Region: Decatur
- Subdivision: Reserve
HOA & financial
HOA
- HOA fee: $38 monthly
Other
Other facts
- Road surface type: Concrete
Price history
| Date | Event | Price |
|---|---|---|
| 10/29/2025 | Sold | $650,000-3.7%$102/sqft |
Source: | ||
| 9/2/2025 | Contingent | $675,000$106/sqft |
Source: | ||
| 8/13/2025 | Price change | $675,000-2.9%$106/sqft |
Source: | ||
| 5/21/2025 | Listed for sale | $695,000+11.2%$109/sqft |
Source: | ||
| 5/24/2022 | Sold | $625,000+4.2%$98/sqft |
Source: Public Record Report a problem | ||
Public tax history
| Year | Property taxes | Tax assessment |
|---|---|---|
| 2024 | -- | $233,757 +5.3% |
| 2023 | -- | $221,979 +4.8% |
| 2022 | $8,155 -63.6% | $211,771 -6.9% |
Find assessor info on the county website
Neighborhood: 62521
Nearby schools
GreatSchools rating
- NAMcgaughey Elementary SchoolGrades: PK-2Distance: 2.9 mi
- 4/10Mt Zion Jr High SchoolGrades: 7-8Distance: 4 mi
- 9/10Mt Zion High SchoolGrades: 9-12Distance: 3.8 mi
Schools provided by the listing agent
- District: Mt Zion Dist 3
Source: CIBR. This data may not be complete. We recommend contacting the local school district to confirm school assignments for this home.
Get pre-qualified for a loan
At Zillow Home Loans, we can pre-qualify you in as little as 5 minutes with no impact to your credit score.An equal housing lender. NMLS #10287.

