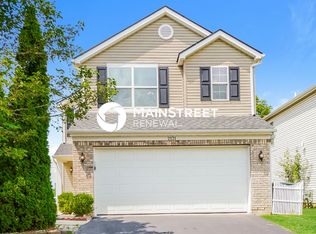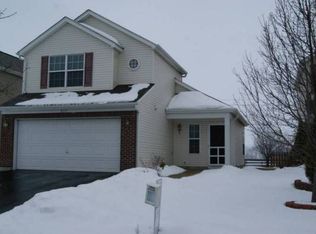Move in Ready! Two story home with a large open great room on the first floor, a large eat in kitchen with 42'' cabinets and a first floor laundry, The second floor has 3 large bedrooms with walk in closets and a loft. The owners suite has cathedral ceilings with a private bath. The carpet in the great room is brand new. Close to Spindler Sports Complex, nearby dog park and walking trails. The neighborhood has large ponds with bike and walking paths and a park.
This property is off market, which means it's not currently listed for sale or rent on Zillow. This may be different from what's available on other websites or public sources.

