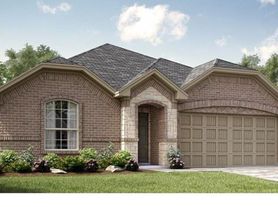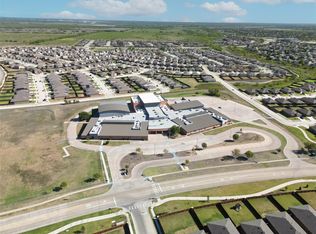Welcome to 2125 Rolling Wild Rd! This charming property offers comfort and convenience in a desirable location. With 3 bedrooms and 2 bathrooms, this home provides 1505 sq ft of spacious living space perfect for individuals or couples looking for a comfortable home.
Key Features:
Bedrooms: 3
Bathrooms: 2
Square Footage: 1505 sq ft
Parking: 2 private parking spaces
Laundry: Laundry hookups available
Appliances: Stove, dishwasher, and microwave included
Pets: Small dogs (less than 25 lbs) and cats allowed
Outdoor Space: Private yard and balcony
Utilities: Tenant responsible for electricity, gas, water, trash, internet, and landscaping
Additional Features:
- Central A/C and heating
- Large kitchen with updated appliances
- Updated bathroom
- Outdoor patio
- Big windows providing great natural light
- Community pool access
Location and Neighborhood: Located in Forney, TX, this home is close to grocery stores, shopping centers, restaurants, and highway access. Enjoy the quiet area and the convenience of nearby amenities.
Don't miss out on this appealing home! Contact us today to schedule a viewing and experience the charm of this exceptional property for yourself!
Lease Terms and Application:
Lease Terms: 12 months, available for move-in now
Application Fee: $35 per applicant (FREE if you've applied in the last 30 days)
Security Deposit: Equal to 1x the monthly rent based upon approved credit
Qualifications: Renters should have a minimum credit score of 640 or above and a gross income, from any and all eligible sources of income, of at least 3x the monthly rent
Lease Start: Preference will be given to applicants with the earliest start date
Please view our statement of Rental Policy for further details
No more than three (3) pets are allowed per home (subject to local laws and HOA Rules and Regulations). Renters Insurance with pet coverage is required.
Dogs: The list of domestic dog breeds that are restricted includes: American Pit Bull Terriers, Rottweilers, Staffordshire Terriers, and any dog that has a percentage or mix of any of those breeds. Any canines other than domestic dogs (wolves, coyotes, dingoes, jackals, etc.) and any hybrids of them are not permitted.
Cats: All breeds of domestic cats are permitted.
Disclaimer: Only Doorstead may rent this property. Ignore listings or ads with unaffiliated contact information.
House for rent
Accepts Zillow applications
$2,300/mo
2125 Rolling Wild Rd, Forney, TX 75126
3beds
1,505sqft
Price may not include required fees and charges.
Single family residence
Available now
Cats, small dogs OK
Central air
Washer dryer hookup laundry
2 Attached garage spaces parking
Electric, forced air
What's special
Private yardUpdated bathroomOutdoor patio
- 38 days |
- -- |
- -- |
Travel times
Facts & features
Interior
Bedrooms & bathrooms
- Bedrooms: 3
- Bathrooms: 2
- Full bathrooms: 2
Heating
- Electric, Forced Air
Cooling
- Central Air
Appliances
- Included: Dishwasher, Microwave, Range Oven
- Laundry: Washer Dryer Hookup
Interior area
- Total interior livable area: 1,505 sqft
Property
Parking
- Total spaces: 2
- Parking features: Attached
- Has attached garage: Yes
- Details: Contact manager
Features
- Exterior features: , Balcony, Electricity not included in rent, Garbage not included in rent, Gas not included in rent, Heating system: ForcedAir, Heating: Electric, Internet not included in rent, Washer Dryer Hookup, Water not included in rent
Construction
Type & style
- Home type: SingleFamily
- Property subtype: Single Family Residence
Community & HOA
Location
- Region: Forney
Financial & listing details
- Lease term: 1 Year
Price history
| Date | Event | Price |
|---|---|---|
| 10/24/2025 | Price change | $2,300-2.1%$2/sqft |
Source: Zillow Rentals | ||
| 10/16/2025 | Price change | $2,350-2.1%$2/sqft |
Source: Zillow Rentals | ||
| 10/11/2025 | Price change | $2,400-2%$2/sqft |
Source: Zillow Rentals | ||
| 8/11/2025 | Listed for rent | $2,450+8.9%$2/sqft |
Source: Zillow Rentals | ||
| 12/11/2023 | Listing removed | -- |
Source: Zillow Rentals | ||

