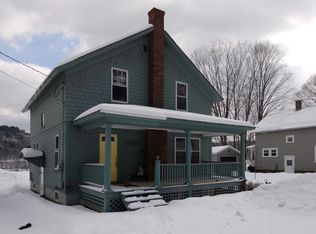Closed
Listed by:
Katie Ladue Gilbert,
KW Vermont Woodstock Cell:802-299-7522
Bought with: KW Coastal and Lakes & Mountains Realty/Hanover
$245,000
2125 Route 5 South, Windsor, VT 05089
3beds
1,654sqft
Single Family Residence
Built in 1940
0.34 Acres Lot
$251,700 Zestimate®
$148/sqft
$-- Estimated rent
Home value
$251,700
$204,000 - $310,000
Not available
Zestimate® history
Loading...
Owner options
Explore your selling options
What's special
With fabulous curb appeal and a welcoming covered porch, this turn-key circa 1940 New England home beautifully blends timeless design with modern comfort. The open-concept kitchen and dining area flow seamlessly into spacious living areas, creating a warm and inviting atmosphere. Elegant features such as French doors, a fireplace with a classic brick hearth, and bay windows add character and sophistication throughout. Enjoy breathtaking eastern views that bring a sense of calm to your everyday routine—your morning coffee spot just got an upgrade. Conveniently located just 5 minutes from the interstate, this home offers an easy commute to the Upper Valley while providing a peaceful retreat to come home to.
Zillow last checked: 8 hours ago
Listing updated: June 04, 2025 at 09:35am
Listed by:
Katie Ladue Gilbert,
KW Vermont Woodstock Cell:802-299-7522
Bought with:
Taylor Medeiros-Batey
KW Coastal and Lakes & Mountains Realty/Hanover
Source: PrimeMLS,MLS#: 5037505
Facts & features
Interior
Bedrooms & bathrooms
- Bedrooms: 3
- Bathrooms: 1
- Full bathrooms: 1
Heating
- Oil, Hot Air
Cooling
- None
Appliances
- Included: Dishwasher, Dryer, Electric Range, Refrigerator, Washer
- Laundry: In Basement
Features
- Dining Area, Kitchen Island, Natural Woodwork
- Flooring: Hardwood
- Basement: Full,Partially Finished,Interior Stairs,Storage Space,Interior Entry
- Number of fireplaces: 1
- Fireplace features: 1 Fireplace
Interior area
- Total structure area: 2,254
- Total interior livable area: 1,654 sqft
- Finished area above ground: 1,254
- Finished area below ground: 400
Property
Parking
- Parking features: Gravel
Features
- Levels: Two
- Stories: 2
- Has view: Yes
- Frontage length: Road frontage: 75
Lot
- Size: 0.34 Acres
- Features: Field/Pasture, Landscaped, Views
Details
- Zoning description: R
Construction
Type & style
- Home type: SingleFamily
- Architectural style: New Englander
- Property subtype: Single Family Residence
Materials
- Wood Frame
- Foundation: Concrete
- Roof: Asphalt Shingle
Condition
- New construction: No
- Year built: 1940
Utilities & green energy
- Electric: 100 Amp Service
- Sewer: Public Sewer
- Utilities for property: None
Community & neighborhood
Location
- Region: Windsor
Price history
| Date | Event | Price |
|---|---|---|
| 6/2/2025 | Sold | $245,000+2.1%$148/sqft |
Source: | ||
| 4/23/2025 | Listed for sale | $240,000$145/sqft |
Source: | ||
Public tax history
Tax history is unavailable.
Neighborhood: 05089
Nearby schools
GreatSchools rating
- 6/10Weathersfield SchoolGrades: PK-8Distance: 2.4 mi
- 4/10Windsor SchoolGrades: PK-12Distance: 2.5 mi
Schools provided by the listing agent
- Elementary: State Street School
- Middle: Windsor High School
- High: Windsor High School
- District: Windsor Southeast
Source: PrimeMLS. This data may not be complete. We recommend contacting the local school district to confirm school assignments for this home.

Get pre-qualified for a loan
At Zillow Home Loans, we can pre-qualify you in as little as 5 minutes with no impact to your credit score.An equal housing lender. NMLS #10287.
