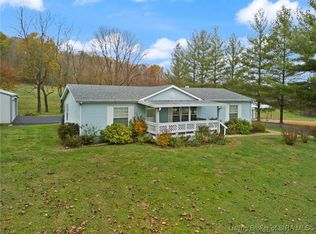Sold for $225,000
Zestimate®
$225,000
2125 South Gethsemane Road NW, Corydon, IN 47112
2beds
1,512sqft
Manufactured Home, Single Family Residence
Built in 1995
3.98 Acres Lot
$225,000 Zestimate®
$149/sqft
$1,430 Estimated rent
Home value
$225,000
Estimated sales range
Not available
$1,430/mo
Zestimate® history
Loading...
Owner options
Explore your selling options
What's special
Looking for a peaceful country setting with an unbeatable location? This beautifully remodeled 2-bedroom 2 bath home sits on approximately 4 acres and is just a quick drive to Corydon. Inside you will find a completely remodeled kitchen; stylish new cabinets, floating shelves, movable island, and full array of appliances. Enjoy cooking or canning? The oversized pantry/laundry room is wonderful for all your storage needs! (This room is SO big, it could also serve as a workout area/play room or office.)The living room is spacious and welcoming, ideal for relaxing or entertaining. The updated master bedroom/bath is a lovely place to relax at the end of the day! Enjoy peace of mind with many updates already completed! Two car detached garage/pole barn has concrete and electric; ideal for a workshop, vehicle and outdoor toys. Covered porch overlooks back yard and is perfect for backyard play and cookouts! If you are craving space, this charming country retreat is the perfect place to call home!
Zillow last checked: 8 hours ago
Listing updated: September 08, 2025 at 07:40am
Listed by:
Laurie Orkies Dunaway,
Lopp Real Estate Brokers,
Tammy Moore,
Lopp Real Estate Brokers
Bought with:
Christina McKim, RB15000022
Keller Williams Realty Consultants
Source: SIRA,MLS#: 202509538 Originating MLS: Southern Indiana REALTORS Association
Originating MLS: Southern Indiana REALTORS Association
Facts & features
Interior
Bedrooms & bathrooms
- Bedrooms: 2
- Bathrooms: 2
- Full bathrooms: 2
Primary bedroom
- Level: First
- Dimensions: 13 x 12.10
Bedroom
- Description: Flooring: Luxury Vinyl Plank
- Level: First
- Dimensions: 10 x 10.7
Dining room
- Description: Flooring: Luxury Vinyl Plank
- Level: First
- Dimensions: 9 x 10
Other
- Description: Walk-in shower,Flooring: Luxury Vinyl Plank
- Level: First
- Dimensions: 9.6 x 9.06
Other
- Description: Flooring: Luxury Vinyl Plank
- Level: First
- Dimensions: 9 x 4.5
Kitchen
- Description: Flooring: Luxury Vinyl Plank
- Level: First
- Dimensions: 14 x 12.08
Living room
- Description: Fireplace - wood burning,Flooring: Laminate
- Level: First
- Dimensions: 15.8 x 25
Other
- Description: Laundry/utility - used to be 3rd bedroom,Flooring: Laminate
- Level: First
- Dimensions: 10 x 16
Heating
- Heat Pump
Cooling
- Central Air
Appliances
- Included: Dishwasher, Microwave, Oven, Range, Refrigerator
- Laundry: Main Level, Laundry Room
Features
- Ceiling Fan(s), Kitchen Island, Bath in Primary Bedroom, Main Level Primary, Open Floorplan, Pantry, Split Bedrooms, Utility Room, Walk-In Closet(s)
- Windows: Screens
- Basement: Crawl Space,Sump Pump
- Number of fireplaces: 1
- Fireplace features: Wood Burning
Interior area
- Total structure area: 1,512
- Total interior livable area: 1,512 sqft
- Finished area above ground: 1,512
- Finished area below ground: 0
Property
Parking
- Total spaces: 2
- Parking features: Detached, Garage, Garage Door Opener
- Garage spaces: 2
Features
- Levels: One
- Stories: 1
- Patio & porch: Covered, Patio
- Exterior features: Patio
- Has view: Yes
- View description: Scenic
Lot
- Size: 3.98 Acres
- Features: Garden
Details
- Additional structures: Garage(s), Shed(s)
- Parcel number: 310921400018000007
- Zoning: Agri/ Residential
- Zoning description: Agri/ Residential
Construction
Type & style
- Home type: SingleFamily
- Architectural style: One Story,Manufactured Home
- Property subtype: Manufactured Home, Single Family Residence
Materials
- Vinyl Siding
- Foundation: Block, Slab
Condition
- New construction: No
- Year built: 1995
Utilities & green energy
- Sewer: Septic Tank
- Water: Connected, Public
Community & neighborhood
Location
- Region: Corydon
Other
Other facts
- Body type: Double Wide
- Listing terms: Cash,Conventional,FHA,USDA Loan,VA Loan
- Road surface type: Paved
Price history
| Date | Event | Price |
|---|---|---|
| 9/8/2025 | Sold | $225,000+2.3%$149/sqft |
Source: | ||
| 7/17/2025 | Listed for sale | $219,900$145/sqft |
Source: | ||
Public tax history
| Year | Property taxes | Tax assessment |
|---|---|---|
| 2024 | $348 +31.1% | $125,700 +13.2% |
| 2023 | $266 +62.7% | $111,000 +14.1% |
| 2022 | $163 +3.1% | $97,300 +22.2% |
Find assessor info on the county website
Neighborhood: 47112
Nearby schools
GreatSchools rating
- 7/10Corydon Intermediate SchoolGrades: 4-6Distance: 4.1 mi
- 8/10Corydon Central Jr High SchoolGrades: 7-8Distance: 4.3 mi
- 6/10Corydon Central High SchoolGrades: 9-12Distance: 4.2 mi

Get pre-qualified for a loan
At Zillow Home Loans, we can pre-qualify you in as little as 5 minutes with no impact to your credit score.An equal housing lender. NMLS #10287.
