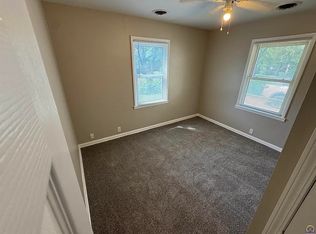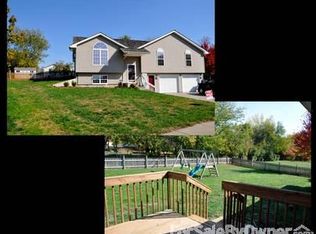Sold on 06/02/23
Price Unknown
2125 SW Arvonia Pl, Topeka, KS 66614
3beds
1,792sqft
Single Family Residence, Residential
Built in 1984
0.5 Acres Lot
$286,200 Zestimate®
$--/sqft
$1,934 Estimated rent
Home value
$286,200
$272,000 - $303,000
$1,934/mo
Zestimate® history
Loading...
Owner options
Explore your selling options
What's special
Welcome to this charming Washburn Rural Home! It's sharp & ready for new owners. Meal prep will be fun in this updated kitchen complete with wine cooler, granite tops, and nice appliances. You'll enjoy the country views of a neighboring pond from house or while relaxing on your oversized deck. Living is easy with the updated baths, new flooring, and fresh paint along with convenient main floor laundry & large double garage. There is plenty of room to expand your living space in the daylighted basement plumbed for a future bath. Make coming home the best part of your day to this lovely home located close to shopping, restaurants, and more.
Zillow last checked: 8 hours ago
Listing updated: June 02, 2023 at 01:24pm
Listed by:
Carol Ronnebaum 785-640-2685,
Coldwell Banker American Home
Bought with:
Grant Sourk, SP00229327
Kirk & Cobb, Inc.
Source: Sunflower AOR,MLS#: 228633
Facts & features
Interior
Bedrooms & bathrooms
- Bedrooms: 3
- Bathrooms: 3
- Full bathrooms: 2
- 1/2 bathrooms: 1
Primary bedroom
- Level: Main
- Area: 180
- Dimensions: 15 x 12
Bedroom 2
- Level: Upper
- Area: 132
- Dimensions: 12x11
Bedroom 3
- Level: Upper
- Area: 143
- Dimensions: 13 x 11
Bedroom 4
- Level: Upper
- Dimensions: 7.5 x 5 sitting area
Dining room
- Level: Main
- Area: 132
- Dimensions: 11x12
Kitchen
- Level: Main
- Dimensions: 13 x 10 +11.6 x 9.6
Laundry
- Level: Main
- Area: 15
- Dimensions: 5 x 3
Living room
- Level: Main
- Area: 315
- Dimensions: 21 x 15
Heating
- Natural Gas
Cooling
- Central Air
Appliances
- Included: Electric Range, Range Hood, Microwave, Dishwasher, Refrigerator, Disposal
- Laundry: Main Level, Separate Room
Features
- Flooring: Laminate, Carpet
- Basement: Concrete
- Number of fireplaces: 1
- Fireplace features: One, Living Room
Interior area
- Total structure area: 1,792
- Total interior livable area: 1,792 sqft
- Finished area above ground: 1,792
- Finished area below ground: 0
Property
Parking
- Parking features: Attached
- Has attached garage: Yes
Features
- Patio & porch: Deck
Lot
- Size: 0.50 Acres
Details
- Parcel number: R55075
- Special conditions: Standard,Arm's Length
Construction
Type & style
- Home type: SingleFamily
- Property subtype: Single Family Residence, Residential
Materials
- Roof: Architectural Style
Condition
- Year built: 1984
Utilities & green energy
- Water: Public
Community & neighborhood
Location
- Region: Topeka
- Subdivision: Westridge
Price history
| Date | Event | Price |
|---|---|---|
| 6/2/2023 | Sold | -- |
Source: | ||
| 5/16/2023 | Pending sale | $265,000$148/sqft |
Source: | ||
| 5/14/2023 | Listed for sale | $265,000$148/sqft |
Source: | ||
| 4/25/2023 | Pending sale | $265,000$148/sqft |
Source: | ||
| 4/18/2023 | Listed for sale | $265,000$148/sqft |
Source: | ||
Public tax history
| Year | Property taxes | Tax assessment |
|---|---|---|
| 2025 | -- | $32,011 +2% |
| 2024 | $4,909 +9.8% | $31,384 +10.1% |
| 2023 | $4,471 +9.7% | $28,511 +12% |
Find assessor info on the county website
Neighborhood: Brookfield
Nearby schools
GreatSchools rating
- 6/10Wanamaker Elementary SchoolGrades: PK-6Distance: 1.6 mi
- 6/10Washburn Rural Middle SchoolGrades: 7-8Distance: 4.9 mi
- 8/10Washburn Rural High SchoolGrades: 9-12Distance: 4.9 mi
Schools provided by the listing agent
- Elementary: Wanamaker Elementary School/USD 437
- Middle: Washburn Rural Middle School/USD 437
- High: Washburn Rural High School/USD 437
Source: Sunflower AOR. This data may not be complete. We recommend contacting the local school district to confirm school assignments for this home.

