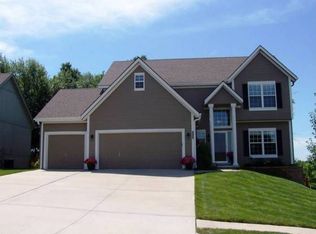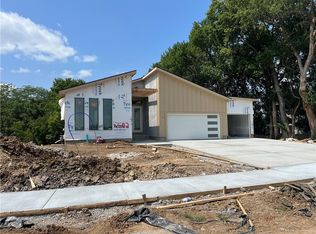Sold
Price Unknown
2125 SW Post Oak Rd, Lees Summit, MO 64082
4beds
2,862sqft
Single Family Residence
Built in 2002
9,993 Square Feet Lot
$438,600 Zestimate®
$--/sqft
$2,609 Estimated rent
Home value
$438,600
$395,000 - $487,000
$2,609/mo
Zestimate® history
Loading...
Owner options
Explore your selling options
What's special
Welcome to this beautifully crafted two-story home, where style meets comfort in every detail. Offering 4 spacious bedrooms and 3 full bathrooms, this thoughtfully designed residence backs to serene greenspace, creating a sense of privacy and natural beauty. The open-concept layout is bright and inviting, perfect for both everyday living and entertaining. The kitchen features gleaming hardwood floors, stainless steel appliances, and ample cabinetry—ideal for any home chef. A cozy family room centers around a stunning fireplace and is filled with natural light from expansive windows, creating a warm and welcoming atmosphere. Each bedroom is generously sized and includes a walk-in closet, providing both comfort and functionality. The finished basement offers additional living space and abundant storage, perfect for a media room, home office, or guest suite. Step outside to a large, fenced-in backyard with a beautifully stamped concrete patio—an ideal retreat for outdoor gatherings, playtime, or simply enjoying the peaceful surroundings.
Zillow last checked: 8 hours ago
Listing updated: July 30, 2025 at 08:07pm
Listing Provided by:
Aaron Potter 816-797-8282,
EXP Realty LLC
Bought with:
Crysti Miller, 2019031317
KC LOCAL HOMES
Source: Heartland MLS as distributed by MLS GRID,MLS#: 2558072
Facts & features
Interior
Bedrooms & bathrooms
- Bedrooms: 4
- Bathrooms: 3
- Full bathrooms: 3
Primary bedroom
- Features: Carpet
- Level: Second
- Area: 110 Square Feet
- Dimensions: 11 x 10
Bedroom 1
- Features: Carpet, Walk-In Closet(s)
- Level: Second
- Area: 224 Square Feet
- Dimensions: 16 x 14
Bedroom 2
- Level: Second
- Area: 242 Square Feet
- Dimensions: 22 x 11
Bedroom 3
- Level: First
Bedroom 3
- Features: Carpet, Ceiling Fan(s), Walk-In Closet(s)
- Level: Second
- Area: 154 Square Feet
- Dimensions: 14 x 11
Bathroom 2
- Features: Linoleum, Shower Over Tub
- Level: Second
Bathroom 3
- Features: Ceiling Fan(s), Double Vanity, Separate Shower And Tub, Walk-In Closet(s)
- Level: Second
- Area: 144 Square Feet
- Dimensions: 12 x 12
Dining room
- Level: First
- Area: 168 Square Feet
- Dimensions: 14 x 12
Family room
- Features: Carpet, Fireplace
- Level: First
- Area: 345 Square Feet
- Dimensions: 23 x 15
Kitchen
- Features: Pantry
- Level: First
- Area: 154 Square Feet
- Dimensions: 14 x 11
Laundry
- Features: Linoleum
- Level: Second
Living room
- Features: Ceiling Fan(s)
- Level: First
- Area: 270 Square Feet
- Dimensions: 18 x 15
Other
- Level: Basement
- Area: 168 Square Feet
- Dimensions: 14 x 12
Recreation room
- Features: Carpet
- Level: Basement
- Area: 252 Square Feet
- Dimensions: 21 x 12
Heating
- Heatpump/Gas
Cooling
- Electric, Heat Pump
Appliances
- Included: Dishwasher, Disposal, Built-In Electric Oven
- Laundry: Bedroom Level, Upper Level
Features
- Ceiling Fan(s), Kitchen Island, Pantry, Vaulted Ceiling(s), Walk-In Closet(s)
- Flooring: Wood
- Doors: Storm Door(s)
- Windows: Thermal Windows
- Basement: Finished,Full,Sump Pump
- Number of fireplaces: 1
- Fireplace features: Family Room, Gas
Interior area
- Total structure area: 2,862
- Total interior livable area: 2,862 sqft
- Finished area above ground: 2,336
- Finished area below ground: 526
Property
Parking
- Total spaces: 3
- Parking features: Attached, Garage Door Opener, Garage Faces Front
- Attached garage spaces: 3
Features
- Patio & porch: Patio
- Spa features: Bath
- Fencing: Wood
Lot
- Size: 9,993 sqft
- Features: Adjoin Greenspace, City Lot
Details
- Parcel number: 69210121900000000
Construction
Type & style
- Home type: SingleFamily
- Architectural style: Traditional
- Property subtype: Single Family Residence
Materials
- Board & Batten Siding, Stone Trim
- Roof: Composition
Condition
- Year built: 2002
Details
- Builder name: Sab Homes Inv.
Utilities & green energy
- Sewer: Public Sewer
- Water: Public
Community & neighborhood
Location
- Region: Lees Summit
- Subdivision: Eagle Creek
HOA & financial
HOA
- Has HOA: Yes
- HOA fee: $465 annually
- Amenities included: Play Area, Pool, Trail(s)
- Services included: Trash
Other
Other facts
- Listing terms: Conventional,FHA,USDA Loan,VA Loan
- Ownership: Private
Price history
| Date | Event | Price |
|---|---|---|
| 7/29/2025 | Sold | -- |
Source: | ||
| 6/30/2025 | Pending sale | $439,999$154/sqft |
Source: | ||
| 6/20/2025 | Listed for sale | $439,999+93.4%$154/sqft |
Source: | ||
| 6/18/2012 | Listing removed | $227,500$79/sqft |
Source: Keller Williams Realty Platinum Partners #1762896 Report a problem | ||
| 5/13/2012 | Price change | $227,500-1%$79/sqft |
Source: Keller Williams Realty Platinum Partners #1762896 Report a problem | ||
Public tax history
| Year | Property taxes | Tax assessment |
|---|---|---|
| 2024 | $5,522 +0.7% | $76,480 |
| 2023 | $5,482 +23.7% | $76,480 +39.3% |
| 2022 | $4,433 -2% | $54,910 |
Find assessor info on the county website
Neighborhood: 64082
Nearby schools
GreatSchools rating
- 7/10Hawthorn Hill Elementary SchoolGrades: K-5Distance: 0.6 mi
- 6/10Summit Lakes Middle SchoolGrades: 6-8Distance: 2.3 mi
- 9/10Lee's Summit West High SchoolGrades: 9-12Distance: 1 mi
Schools provided by the listing agent
- Elementary: Hawthorn Hills
- Middle: Summit Lakes
- High: Lee's Summit
Source: Heartland MLS as distributed by MLS GRID. This data may not be complete. We recommend contacting the local school district to confirm school assignments for this home.
Get a cash offer in 3 minutes
Find out how much your home could sell for in as little as 3 minutes with a no-obligation cash offer.
Estimated market value$438,600
Get a cash offer in 3 minutes
Find out how much your home could sell for in as little as 3 minutes with a no-obligation cash offer.
Estimated market value
$438,600

