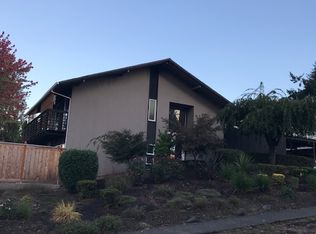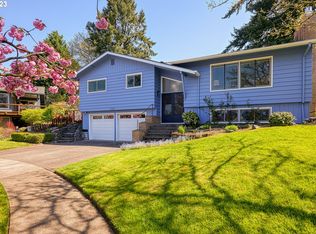Highly sought after Cedar Hills Daylight Ranch. Owners have updated this entire home to modern standards. Reversed floor plan offers lower level Master Suite with Walk-in closet, Dual sinks & custom tile shower. 2 bedrooms on the lower level + family room with slider to the sport court. Gourmet kitchen with Eatbar, Granite, gas cooking. Upper level family room with wood burning fplce & walk out to covered patio space & fenced yard.
This property is off market, which means it's not currently listed for sale or rent on Zillow. This may be different from what's available on other websites or public sources.

