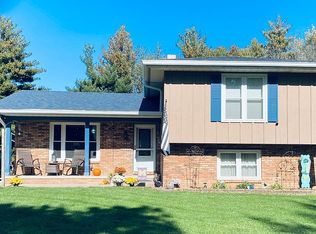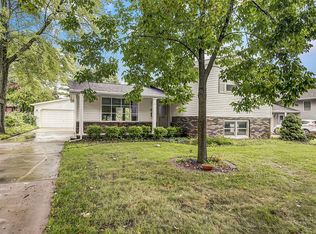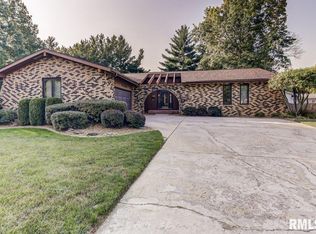Sold for $254,900 on 08/26/25
$254,900
2125 Shabbona Dr, Springfield, IL 62702
4beds
3,424sqft
Single Family Residence, Residential
Built in 1977
0.29 Acres Lot
$258,700 Zestimate®
$74/sqft
$2,762 Estimated rent
Home value
$258,700
$238,000 - $279,000
$2,762/mo
Zestimate® history
Loading...
Owner options
Explore your selling options
What's special
This four bedroom home in Indian Hills subdivision offers generous spaces, including two suites. On the main floor, the primary suite features a fireplace, walk-in closet, and full bath with a double vanity and separate jetted tub and shower. There is also a theatre room off the foyer and access to the attached two-car garage. The upper level provides living space with laminate floors and a bay window. The kitchen and dining areas have tile floors, granite counters, a tile backsplash, and stainless appliances, including a double oven. The second primary suite has hardwood floors, two closets, and an attached bath with a shower. Two additional bedrooms utilize a remodeled hall bath. The lower level extends the living space with a rec room, an office, laundry room, fourth full bath, and family room with a second fireplace, wet bar, and walkout to the backyard. Outside, you will find two composite decks, a patio, and a fire pit. This home is located near Sangamon Avenue, just under 5 miles from downtown, the medical district, or I-55. It's also only a block from Indian Hills Park!
Zillow last checked: 8 hours ago
Listing updated: August 28, 2025 at 01:01pm
Listed by:
Ashley Coker Mobl:217-622-7235,
The Real Estate Group, Inc.
Bought with:
Kyle T Killebrew, 475109198
The Real Estate Group, Inc.
Source: RMLS Alliance,MLS#: CA1037975 Originating MLS: Capital Area Association of Realtors
Originating MLS: Capital Area Association of Realtors

Facts & features
Interior
Bedrooms & bathrooms
- Bedrooms: 4
- Bathrooms: 4
- Full bathrooms: 4
Bedroom 1
- Level: Main
- Dimensions: 17ft 11in x 13ft 9in
Bedroom 2
- Level: Upper
- Dimensions: 11ft 9in x 13ft 6in
Bedroom 3
- Level: Upper
- Dimensions: 11ft 3in x 10ft 0in
Bedroom 4
- Level: Upper
- Dimensions: 10ft 3in x 11ft 11in
Other
- Level: Lower
- Dimensions: 12ft 9in x 10ft 1in
Additional room
- Description: Theater Room
- Level: Main
- Dimensions: 17ft 8in x 15ft 6in
Additional room 2
- Description: Foyer
- Level: Main
- Dimensions: 20ft 0in x 5ft 4in
Family room
- Level: Lower
- Dimensions: 12ft 5in x 16ft 9in
Kitchen
- Level: Upper
- Dimensions: 11ft 9in x 23ft 3in
Laundry
- Level: Lower
- Dimensions: 12ft 8in x 9ft 4in
Living room
- Level: Upper
- Dimensions: 13ft 8in x 16ft 7in
Lower level
- Area: 1229
Main level
- Area: 913
Recreation room
- Level: Lower
- Dimensions: 12ft 8in x 23ft 6in
Upper level
- Area: 1282
Heating
- Forced Air
Cooling
- Zoned, Central Air, Whole House Fan
Appliances
- Included: Dishwasher, Range, Refrigerator, Tankless Water Heater, Electric Water Heater
Features
- Vaulted Ceiling(s), Wet Bar, Ceiling Fan(s)
- Windows: Skylight(s)
- Has basement: Yes
- Number of fireplaces: 2
- Fireplace features: Gas Starter, Wood Burning, Family Room, Master Bedroom
Interior area
- Total structure area: 3,424
- Total interior livable area: 3,424 sqft
Property
Parking
- Total spaces: 2
- Parking features: Attached
- Attached garage spaces: 2
Features
- Patio & porch: Deck
- Spa features: Bath
Lot
- Size: 0.29 Acres
- Dimensions: 80 x 160
- Features: Other
Details
- Parcel number: 14140404009
Construction
Type & style
- Home type: SingleFamily
- Property subtype: Single Family Residence, Residential
Materials
- Brick, Vinyl Siding
- Foundation: Block
- Roof: Shingle
Condition
- New construction: No
- Year built: 1977
Utilities & green energy
- Sewer: Public Sewer
- Water: Public
- Utilities for property: Cable Available
Green energy
- Energy efficient items: Water Heater
Community & neighborhood
Location
- Region: Springfield
- Subdivision: Indian Hills
Other
Other facts
- Road surface type: Paved
Price history
| Date | Event | Price |
|---|---|---|
| 8/26/2025 | Sold | $254,900$74/sqft |
Source: | ||
| 7/27/2025 | Pending sale | $254,900$74/sqft |
Source: | ||
| 7/25/2025 | Price change | $254,900-3.8%$74/sqft |
Source: | ||
| 7/21/2025 | Listed for sale | $264,900+48%$77/sqft |
Source: | ||
| 5/28/2010 | Sold | $179,000-14.7%$52/sqft |
Source: Public Record | ||
Public tax history
| Year | Property taxes | Tax assessment |
|---|---|---|
| 2024 | $6,868 +4.7% | $87,768 +9.5% |
| 2023 | $6,557 +5.3% | $80,168 +6.2% |
| 2022 | $6,226 +3.8% | $75,478 +3.9% |
Find assessor info on the county website
Neighborhood: Indian Hills
Nearby schools
GreatSchools rating
- 2/10Fairview Elementary SchoolGrades: K-5Distance: 1.1 mi
- 1/10Washington Middle SchoolGrades: 6-8Distance: 2.9 mi
- 1/10Lanphier High SchoolGrades: 9-12Distance: 1.7 mi

Get pre-qualified for a loan
At Zillow Home Loans, we can pre-qualify you in as little as 5 minutes with no impact to your credit score.An equal housing lender. NMLS #10287.


