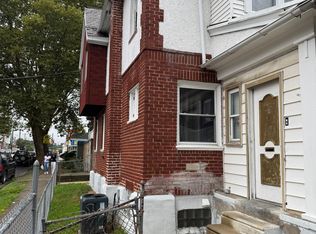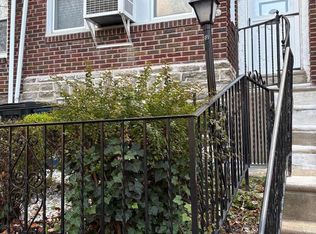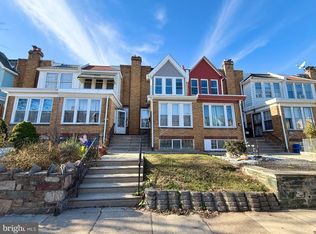Newly renovated property available for sale! Property features 3 bedrooms and a new bathroom with central heating system so you are always comfortable. Entering the home you will see the beautiful original refinished hardwood flooring, living room, dinning room, new kitchen, and laundry hook ups conveniently placed on the 1st floor. The kitchen has new soft closing cabinets, granite countertops, and stainless steel gas stove with the hood range, and a garbage disposal. Upstairs you have 3 large bedrooms with closets. Bathroom upstairs has a tub shower which is tiled to the ceiling, new vanity, mirror, and faucets installed as well. The basement has a separate entrance/exist that leads to the exterior and garage. The exterior rear provides private parking space, garage could be used for parking or as additional storage. Property is situated on a wide two way street with plenty of parking spaces so parking is not an issue. Property is conveniently located next to public transportation, minutes away from shopping centers, and much more! Come schedule your showings today, home is available for showings now.
For sale
Price cut: $10K (11/10)
$214,900
2125 Stenton Ave, Philadelphia, PA 19138
3beds
1,236sqft
Est.:
Townhouse
Built in 1920
1,274 Square Feet Lot
$-- Zestimate®
$174/sqft
$-- HOA
What's special
- 254 days |
- 205 |
- 8 |
Zillow last checked: 8 hours ago
Listing updated: November 10, 2025 at 12:41am
Listed by:
Dor Maymon 267-231-9927,
Realty Mark Associates 2153764444
Source: Bright MLS,MLS#: PAPH2462996
Tour with a local agent
Facts & features
Interior
Bedrooms & bathrooms
- Bedrooms: 3
- Bathrooms: 1
- Full bathrooms: 1
- Main level bathrooms: 1
- Main level bedrooms: 3
Basement
- Area: 0
Heating
- Hot Water, Natural Gas
Cooling
- None
Appliances
- Included: Gas Water Heater
Features
- Basement: Unfinished
- Has fireplace: No
Interior area
- Total structure area: 1,236
- Total interior livable area: 1,236 sqft
- Finished area above ground: 1,236
- Finished area below ground: 0
Property
Parking
- Total spaces: 2
- Parking features: Built In, Attached
- Attached garage spaces: 2
Accessibility
- Accessibility features: 2+ Access Exits
Features
- Levels: Two
- Stories: 2
- Pool features: None
Lot
- Size: 1,274 Square Feet
- Dimensions: 15.00 x 86.00
Details
- Additional structures: Above Grade, Below Grade
- Parcel number: 102338300
- Zoning: RSA5
- Special conditions: Standard
Construction
Type & style
- Home type: Townhouse
- Architectural style: Traditional,Straight Thru
- Property subtype: Townhouse
Materials
- Masonry
- Foundation: Brick/Mortar
Condition
- New construction: No
- Year built: 1920
- Major remodel year: 2025
Utilities & green energy
- Sewer: Public Sewer
- Water: Public
Community & HOA
Community
- Subdivision: West Oak Lane
HOA
- Has HOA: No
Location
- Region: Philadelphia
- Municipality: PHILADELPHIA
Financial & listing details
- Price per square foot: $174/sqft
- Tax assessed value: $167,500
- Annual tax amount: $2,344
- Date on market: 3/31/2025
- Listing agreement: Exclusive Right To Sell
- Listing terms: FHA,Conventional,Cash
- Ownership: Fee Simple
Estimated market value
Not available
Estimated sales range
Not available
$1,625/mo
Price history
Price history
| Date | Event | Price |
|---|---|---|
| 11/10/2025 | Price change | $214,900-4.4%$174/sqft |
Source: | ||
| 9/18/2025 | Price change | $224,900-4.3%$182/sqft |
Source: | ||
| 7/2/2025 | Price change | $234,900-2.1%$190/sqft |
Source: | ||
| 5/5/2025 | Price change | $239,900-4%$194/sqft |
Source: | ||
| 4/8/2025 | Price change | $249,900-7.1%$202/sqft |
Source: | ||
Public tax history
Public tax history
| Year | Property taxes | Tax assessment |
|---|---|---|
| 2025 | $2,345 +17.4% | $167,500 +17.4% |
| 2024 | $1,998 | $142,700 |
| 2023 | $1,998 +36.6% | $142,700 |
Find assessor info on the county website
BuyAbility℠ payment
Est. payment
$1,239/mo
Principal & interest
$1021
Property taxes
$143
Home insurance
$75
Climate risks
Neighborhood: West Oak Lane
Nearby schools
GreatSchools rating
- 4/10Prince HallGrades: PK-5Distance: 0.6 mi
- 3/10Wagner Gen Louis Middle SchoolGrades: 6-8Distance: 0.5 mi
- 2/10King Martin Luther High SchoolGrades: 9-12Distance: 0.4 mi
Schools provided by the listing agent
- District: Philadelphia City
Source: Bright MLS. This data may not be complete. We recommend contacting the local school district to confirm school assignments for this home.
- Loading
- Loading




