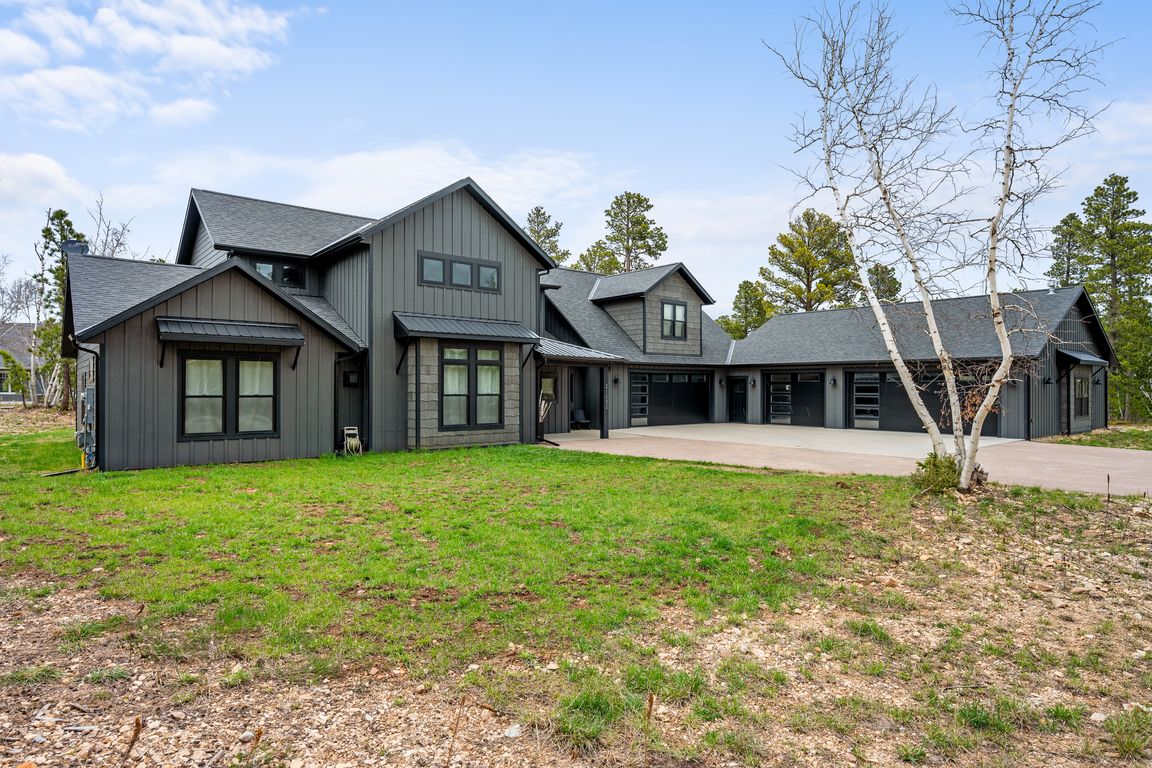
For sale
$1,489,000
4beds
2,921sqft
21252 Crest View Ct, Lead, SD 57754
4beds
2,921sqft
Site built
Built in 2021
0.77 Acres
4 Attached garage spaces
$510 price/sqft
What's special
For more information contact Listing Agent Jenni Sneesby with Engel & Völkers Black Hills at 605-645-1181. Offered fully furnished, this custom-built 2021 modern Black Hills cabin is move-in ready and packed with upgrades. Featuring approx. 3,000 sq ft of living space, the home includes a main-level master suite, open-concept living with ...
- 69 days |
- 165 |
- 9 |
Source: Mount Rushmore Area AOR,MLS#: 86107
Travel times
Living Room
Kitchen
Primary Bedroom
Primary Bathroom
Guest Suite
7+ Car Garage (w/ Pass Through Doors)
Zillow last checked: 8 hours ago
Listing updated: September 18, 2025 at 08:44am
Listed by:
Jenni Sneesby,
Engel & Voelkers Black Hills Spearfish
Source: Mount Rushmore Area AOR,MLS#: 86107
Facts & features
Interior
Bedrooms & bathrooms
- Bedrooms: 4
- Bathrooms: 5
- Full bathrooms: 3
- 1/2 bathrooms: 2
- Main level bedrooms: 1
Primary bedroom
- Level: Main
Bedroom 2
- Level: Upper
- Area: 165
- Dimensions: 11 x 15
Bedroom 3
- Level: Upper
- Area: 156
- Dimensions: 13 x 12
Bedroom 4
- Level: Upper
- Area: 704
- Dimensions: 32 x 22
Dining room
- Level: Main
- Area: 195
- Dimensions: 15 x 13
Kitchen
- Level: Main
- Dimensions: 15 x 13
Living room
- Level: Main
- Area: 289
- Dimensions: 17 x 17
Heating
- Natural Gas, Forced Air
Cooling
- Refrig. C/Air
Appliances
- Included: Dishwasher, Refrigerator, Electric Range Oven, Microwave, Washer, Dryer
- Laundry: Main Level
Features
- Walk-In Closet(s)
- Flooring: Carpet, Tile
- Has basement: No
- Number of fireplaces: 1
- Fireplace features: One
Interior area
- Total structure area: 2,921
- Total interior livable area: 2,921 sqft
Property
Parking
- Total spaces: 4
- Parking features: Four or More Car, Attached, RV Access/Parking, Garage Door Opener
- Attached garage spaces: 4
Features
- Levels: Two
- Stories: 2
- Patio & porch: Covered Patio
- Pool features: Association
Lot
- Size: 0.77 Acres
- Features: Corner Lot, Wooded
Construction
Type & style
- Home type: SingleFamily
- Property subtype: Site Built
Materials
- Roof: Wood Shingle,Other (See Remarks)
Condition
- Year built: 2021
Community & HOA
Community
- Subdivision: Powder House Pass
HOA
- Amenities included: Clubhouse
Location
- Region: Lead
Financial & listing details
- Price per square foot: $510/sqft
- Date on market: 9/18/2025
- Road surface type: Paved