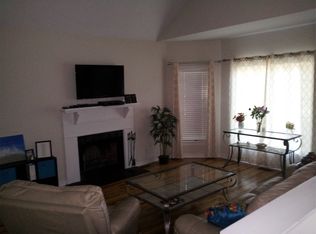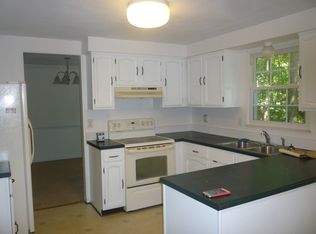Sold for $385,000
$385,000
2126 Cox Rd, Henrico, VA 23233
3beds
1,200sqft
Single Family Residence
Built in 1986
0.32 Acres Lot
$406,800 Zestimate®
$321/sqft
$2,122 Estimated rent
Home value
$406,800
$386,000 - $427,000
$2,122/mo
Zestimate® history
Loading...
Owner options
Explore your selling options
What's special
This adorable cottage style home is conveniently located in west end Henrico near Short Pump with quick access to shopping, restaurants, parks, and interstate 64/288. This beautiful 3 bedroom with 2 full baths, single-story home exudes style and comfort, the living room is spacious with a vaulted ceiling, bay windows with custom made blinds, and a gorgeous wood burning fireplace for cozy nights. The dining area is adjacent to the kitchen which is adorned with granite counter tops, stainless steel appliances, and pantry for additional storage. The wooden deck overlooks a beautifully landscaped back yard, perfect for grilling or enjoying a nice cup of coffee. The detached shed is perfect for extra storage. Don't miss the mini garden area and paved driveway. This home is move-in ready, well taken care of, and a rare find. MUST SEE! HVAC / Heat pump replaced in 2022. Per seller, roof is believed to have been replaced in 2007.
Zillow last checked: 8 hours ago
Listing updated: March 13, 2025 at 12:39pm
Listed by:
Phon Hoonsan 804-243-0797,
Joyner Fine Properties
Bought with:
Shannon Murray, 0225198391
Keller Williams Realty
Source: CVRMLS,MLS#: 2312164 Originating MLS: Central Virginia Regional MLS
Originating MLS: Central Virginia Regional MLS
Facts & features
Interior
Bedrooms & bathrooms
- Bedrooms: 3
- Bathrooms: 2
- Full bathrooms: 2
Primary bedroom
- Description: 2 closets, French doors to deck, carpet
- Level: First
- Dimensions: 14.0 x 12.0
Bedroom 2
- Description: Double closet and carpet
- Level: First
- Dimensions: 12.0 x 10.0
Bedroom 3
- Description: Double closet, carpet
- Level: First
- Dimensions: 13.0 x 10.0
Family room
- Description: Carpet, stone fireplace
- Level: First
- Dimensions: 17.0 x 13.0
Foyer
- Level: First
- Dimensions: 10.0 x 6.0
Other
- Description: Tub & Shower
- Level: First
Kitchen
- Description: Stainless appliances, granite counter tops
- Level: First
- Dimensions: 21.0 x 10.0
Heating
- Electric, Heat Pump
Cooling
- Heat Pump
Appliances
- Included: Dryer, Dishwasher, Electric Water Heater, Oven, Refrigerator, Stove, Washer
Features
- Bedroom on Main Level, Breakfast Area, Ceiling Fan(s), Cathedral Ceiling(s), Dining Area, Eat-in Kitchen, French Door(s)/Atrium Door(s), Fireplace, Granite Counters, High Ceilings, Bath in Primary Bedroom, Main Level Primary, Pantry, Walk-In Closet(s), Window Treatments
- Flooring: Partially Carpeted, Tile
- Doors: French Doors
- Windows: Window Treatments
- Basement: Crawl Space,Sump Pump
- Attic: Access Only
- Number of fireplaces: 1
- Fireplace features: Wood Burning
Interior area
- Total interior livable area: 1,200 sqft
- Finished area above ground: 1,200
Property
Parking
- Parking features: Driveway, Paved
- Has uncovered spaces: Yes
Features
- Levels: One
- Stories: 1
- Patio & porch: Rear Porch, Deck
- Exterior features: Deck, Storage, Shed, Paved Driveway
- Pool features: None
- Fencing: None
Lot
- Size: 0.32 Acres
Details
- Parcel number: 7437529992
- Zoning description: R4
Construction
Type & style
- Home type: SingleFamily
- Architectural style: Bungalow,Cottage
- Property subtype: Single Family Residence
Materials
- Block, Drywall, Frame, Wood Siding
- Roof: Composition
Condition
- Resale
- New construction: No
- Year built: 1986
Utilities & green energy
- Sewer: Public Sewer
- Water: Public
Community & neighborhood
Location
- Region: Henrico
- Subdivision: Covered Bridge
Other
Other facts
- Ownership: Individuals
- Ownership type: Sole Proprietor
Price history
| Date | Event | Price |
|---|---|---|
| 6/26/2023 | Sold | $385,000+16.7%$321/sqft |
Source: | ||
| 6/5/2023 | Pending sale | $329,950$275/sqft |
Source: | ||
| 6/1/2023 | Listed for sale | $329,950+32%$275/sqft |
Source: | ||
| 7/26/2018 | Sold | $250,000+4.2%$208/sqft |
Source: | ||
| 5/22/2018 | Listed for sale | $240,000$200/sqft |
Source: Joyner Fine Properties #1817265 Report a problem | ||
Public tax history
| Year | Property taxes | Tax assessment |
|---|---|---|
| 2024 | $3,061 +20.2% | $360,100 +20.2% |
| 2023 | $2,547 +15.8% | $299,700 +15.8% |
| 2022 | $2,200 +3.9% | $258,800 +6.3% |
Find assessor info on the county website
Neighborhood: Covered Bridge
Nearby schools
GreatSchools rating
- 7/10Short Pump Elementary SchoolGrades: PK-5Distance: 1.8 mi
- 7/10Pocahontas Middle SchoolGrades: 6-8Distance: 1.4 mi
- 8/10Godwin High SchoolGrades: 9-12Distance: 0.6 mi
Schools provided by the listing agent
- Elementary: Short Pump
- Middle: Pocahontas
- High: Godwin
Source: CVRMLS. This data may not be complete. We recommend contacting the local school district to confirm school assignments for this home.
Get a cash offer in 3 minutes
Find out how much your home could sell for in as little as 3 minutes with a no-obligation cash offer.
Estimated market value
$406,800

