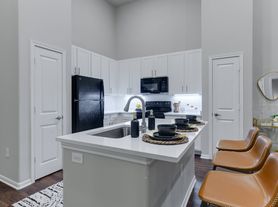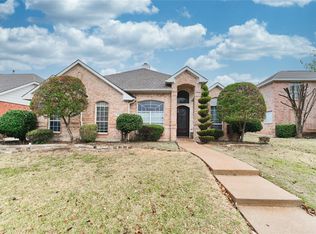Gorgeous 5-bed, 3.5-bath home in Grayhawk community of Frisco TX, zoned to top-rated schools including Lone Star High, alma mater of 2025 NFL 6th draft pick Ashton Jeanty for sports enthusiats. Features all-brick construction accented by a stone facade, and an elegant wrought-iron staircase. Inside, you'll find soaring ceilings, and abundant natural light throughout. The spacious floor plan features a first-floor primary suite with ensuite bath, dedicated office, cozy fireplace, and a versatile media-game room. Every bedroom includes a ceiling fan and walk-in closet, while the kitchen and laundry are fully equipped with refrigerator, washer, and dryer making this home truly move-in ready. Enjoy a fenced backyard, mature trees throughout the community, and access to a refreshing community pool. Best of all, the home is within walking distance to elementary, middle, and highschool making it the perfect choice for those seeking convenience, comfort, and connection in the heart of Frisco.
Copyright notice - Data provided by HAR.com 2022 - All information provided should be independently verified.
House for rent
$3,000/mo
2126 Hunt Club Trl, Frisco, TX 75033
5beds
3,106sqft
Price may not include required fees and charges.
Singlefamily
Available now
-- Pets
Electric, ceiling fan
Electric dryer hookup laundry
2 Attached garage spaces parking
Natural gas, fireplace
What's special
All-brick constructionCozy fireplaceDedicated officeAbundant natural lightFenced backyardSoaring ceilingsVersatile media-game room
- 48 days |
- -- |
- -- |
Travel times
Open house
Facts & features
Interior
Bedrooms & bathrooms
- Bedrooms: 5
- Bathrooms: 4
- Full bathrooms: 3
- 1/2 bathrooms: 1
Rooms
- Room types: Breakfast Nook, Office
Heating
- Natural Gas, Fireplace
Cooling
- Electric, Ceiling Fan
Appliances
- Included: Dishwasher, Disposal, Dryer, Microwave, Oven, Range, Refrigerator, Washer
- Laundry: Electric Dryer Hookup, In Unit, Washer Hookup
Features
- Ceiling Fan(s), Crown Molding, En-Suite Bath, Formal Entry/Foyer, High Ceilings, Primary Bed - 1st Floor, Sitting Area, Walk In Closet, Walk-In Closet(s)
- Flooring: Carpet, Tile, Wood
- Has fireplace: Yes
Interior area
- Total interior livable area: 3,106 sqft
Video & virtual tour
Property
Parking
- Total spaces: 2
- Parking features: Attached, Covered
- Has attached garage: Yes
- Details: Contact manager
Features
- Stories: 2
- Exterior features: 0 Up To 1/4 Acre, 1 Living Area, Architecture Style: Traditional, Attached, Back Yard, Crown Molding, Electric Dryer Hookup, En-Suite Bath, Entry, Flooring: Wood, Formal Dining, Formal Entry/Foyer, Full Size, Gameroom Up, Garage Door Opener, Gas, Heating: Gas, High Ceilings, Lot Features: Back Yard, Subdivided, 0 Up To 1/4 Acre, Media Room, Park, Patio/Deck, Playground, Pool, Primary Bed - 1st Floor, Sitting Area, Subdivided, Utility Room, Walk In Closet, Walk-In Closet(s), Washer Hookup
Details
- Parcel number: R288126
Construction
Type & style
- Home type: SingleFamily
- Property subtype: SingleFamily
Condition
- Year built: 2010
Community & HOA
Community
- Features: Playground
Location
- Region: Frisco
Financial & listing details
- Lease term: Long Term,12 Months
Price history
| Date | Event | Price |
|---|---|---|
| 9/20/2025 | Price change | $3,000-6.1%$1/sqft |
Source: | ||
| 9/1/2025 | Price change | $3,195-6%$1/sqft |
Source: | ||
| 8/19/2025 | Listed for rent | $3,400$1/sqft |
Source: | ||
| 8/17/2025 | Listing removed | $3,400$1/sqft |
Source: Zillow Rentals | ||
| 7/17/2025 | Price change | $3,400-2.9%$1/sqft |
Source: Zillow Rentals | ||

