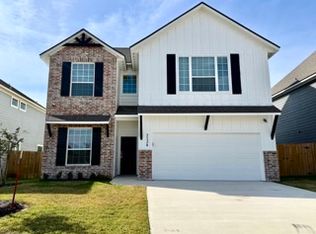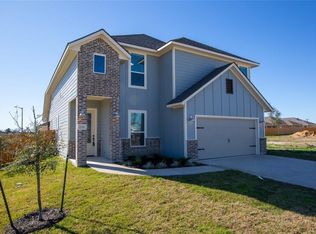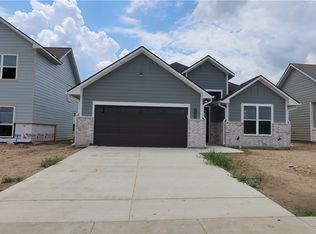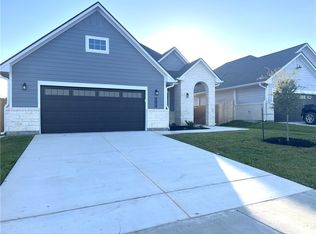ATTENTION INVESTORS. LEASE IN PLACE FOR 2700 PER MONTH - Located near Rellis campus and TAMU and NO CITY property taxes! This stunning 2-story Oakwood Custom Home features all of the details you would expect from the tenured builder, Oakwood Custom Homes Group! Boasting soaring ceiling heights in the entry and foyer, beautiful custom hand made cabinetry, beautiful wood like flooring, plush carpet in bedrooms, energy star rated stainless steel appliances, premium upgraded counters, and high end plumbing fixtures and lighting! 4 spacious bedrooms and 2.5 baths PLUS a Flex Space on the second level. 1-2-6 year Texas Builder's warranty. Fully SODDED front, back and side yards, digital sprinkler system, and 6' wood fence! Autumn Ridge community is located just a few miles from Rellis campus and TAMU University. Close to nearby parks, ponds, and paved trails to enjoy each day within this community.We can help you get qualified for a better quality home! "WHERE THE DETAILS MAKE THE DIFFERENCE!"
Active
Price cut: $4.1K (12/1)
$415,900
2126 Mountain Wind Loop, Bryan, TX 77807
4beds
1,989sqft
Est.:
Single Family Residence
Built in 2024
5,662.8 Square Feet Lot
$-- Zestimate®
$209/sqft
$14/mo HOA
What's special
Plush carpet in bedroomsSoaring ceiling heightsPremium upgraded countersDigital sprinkler systemCustom hand made cabinetryHigh end plumbing fixtures
- 492 days |
- 35 |
- 0 |
Zillow last checked: 8 hours ago
Listing updated: December 01, 2025 at 10:19am
Listed by:
Teresa Shivener TREC #0705716 979-807-4920,
Brazos Valley Realty,
Alton Ofczarzak TREC #0410598 979-412-2320,
Brazos Valley Realty
Source: BCSMLS,MLS#: 24011416 Originating MLS: Bryan College Station Regional AOR
Originating MLS: Bryan College Station Regional AOR
Tour with a local agent
Facts & features
Interior
Bedrooms & bathrooms
- Bedrooms: 4
- Bathrooms: 3
- Full bathrooms: 2
- 1/2 bathrooms: 1
Rooms
- Room types: Bonus Room
Heating
- Heat Pump
Cooling
- Central Air, Ceiling Fan(s), Electric, Attic Fan
Appliances
- Included: Built-In Electric Oven, Dishwasher, Electric Range, Disposal, Microwave, Self Cleaning Oven, Water Heater, ENERGY STAR Qualified Appliances, ElectricWater Heater
- Laundry: Washer Hookup
Features
- Granite Counters, High Ceilings, High Speed Internet, Window Treatments, Breakfast Area, Ceiling Fan(s), Dry Bar, Kitchen Exhaust Fan, Kitchen Island, Programmable Thermostat, Walk-In Pantry
- Flooring: Carpet, Vinyl
- Windows: Low-Emissivity Windows, Thermal Windows
- Has fireplace: No
Interior area
- Total structure area: 1,989
- Total interior livable area: 1,989 sqft
Property
Parking
- Total spaces: 2
- Parking features: Attached, Front Entry, Garage
- Attached garage spaces: 2
Accessibility
- Accessibility features: Accessible Doors
Features
- Levels: Two
- Stories: 2
- Patio & porch: Covered
- Exterior features: Sprinkler/Irrigation
- Fencing: Wood
Lot
- Size: 5,662.8 Square Feet
- Features: Level
Details
- Additional structures: Gazebo
- Parcel number: 417814
Construction
Type & style
- Home type: SingleFamily
- Architectural style: Traditional
- Property subtype: Single Family Residence
Materials
- Brick, Other, Wood Siding
- Foundation: Slab
- Roof: Composition,Shingle
Condition
- Year built: 2024
Details
- Builder name: TDG Management LP
Utilities & green energy
- Sewer: Public Sewer
- Water: Public
- Utilities for property: Electricity Available, Natural Gas Available, High Speed Internet Available, Phone Available, Sewer Available, Trash Collection, Underground Utilities, Water Available
Green energy
- Energy efficient items: Radiant Attic Barrier, Appliances, HVAC, Insulation, Lighting, Roof, Thermostat, Windows
Community & HOA
Community
- Features: Dog Park, Playground, Patio
- Subdivision: Autumn Ridge
HOA
- Has HOA: Yes
- Amenities included: Maintenance Grounds, Management
- Services included: Common Area Maintenance, Association Management
- HOA fee: $165 annually
Location
- Region: Bryan
Financial & listing details
- Price per square foot: $209/sqft
- Tax assessed value: $328,000
- Annual tax amount: $1
- Date on market: 8/5/2024
- Cumulative days on market: 713 days
- Listing terms: Cash,Conventional,FHA
- Electric utility on property: Yes
Estimated market value
Not available
Estimated sales range
Not available
$2,618/mo
Price history
Price history
| Date | Event | Price |
|---|---|---|
| 12/1/2025 | Price change | $415,900-1%$209/sqft |
Source: | ||
| 6/23/2025 | Price change | $420,000+8.8%$211/sqft |
Source: | ||
| 6/16/2025 | Price change | $385,900-8.1%$194/sqft |
Source: | ||
| 5/20/2025 | Price change | $419,900+5%$211/sqft |
Source: | ||
| 5/10/2025 | Price change | $399,900+3.6%$201/sqft |
Source: | ||
Public tax history
Public tax history
| Year | Property taxes | Tax assessment |
|---|---|---|
| 2025 | -- | $328,000 +119.8% |
| 2024 | $2,143 +371.5% | $149,198 +363.2% |
| 2023 | $454 -1.9% | $32,209 +13% |
Find assessor info on the county website
BuyAbility℠ payment
Est. payment
$2,698/mo
Principal & interest
$2022
Property taxes
$516
Other costs
$160
Climate risks
Neighborhood: 77807
Nearby schools
GreatSchools rating
- 7/10Mary Branch Elementary SchoolGrades: PK-4Distance: 0.2 mi
- 3/10Stephen F AustinGrades: 7-8Distance: 3 mi
- 4/10Travis B Bryan High SchoolGrades: 9-12Distance: 4.1 mi
Schools provided by the listing agent
- Middle: ,
- District: Bryan
Source: BCSMLS. This data may not be complete. We recommend contacting the local school district to confirm school assignments for this home.
- Loading
- Loading




