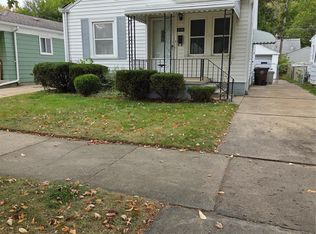Sold for $150,000
$150,000
2126 Ridgemont Rd, Grosse Pointe Woods, MI 48236
2beds
892sqft
Single Family Residence
Built in 1959
3,920.4 Square Feet Lot
$150,600 Zestimate®
$168/sqft
$1,687 Estimated rent
Home value
$150,600
$137,000 - $166,000
$1,687/mo
Zestimate® history
Loading...
Owner options
Explore your selling options
What's special
Classic brick ranch in the heart of the Mack Ave district with 2 bedrooms and 1 bath in a compact 892 sq ft layout. Built in 1959, this home features fresh paint, brand-new carpet and an attached 1-car garage for weather-protected access to your vehicle or storage. Set on a 35×116 lot (˜0.09 acres) with a fully fenced yard, this property offers a low-maintenance exterior and a private outdoor space ideal for pets, gardening or quiet time. Located on a quiet, tree-lined street in Grosse Pointe Woods, just minutes from local shops, restaurants and parks. A move-in ready opportunity to own in a strong public-school district (Grosse Pointe Public Schools) at an attainable price point.
Zillow last checked: 8 hours ago
Listing updated: December 12, 2025 at 07:12am
Listed by:
Kimberly Valice 313-320-2544,
Sine & Monaghan LLC
Bought with:
Jan Elizabet Ryndress, 6501344543
Sine & Monaghan LLC
Source: MiRealSource,MLS#: 50192951 Originating MLS: MiRealSource
Originating MLS: MiRealSource
Facts & features
Interior
Bedrooms & bathrooms
- Bedrooms: 2
- Bathrooms: 1
- Full bathrooms: 1
Bedroom 1
- Level: First
- Area: 132
- Dimensions: 12 x 11
Bedroom 2
- Level: First
- Area: 132
- Dimensions: 12 x 11
Bathroom 1
- Level: First
- Area: 60
- Dimensions: 10 x 6
Kitchen
- Level: First
- Area: 182
- Dimensions: 14 x 13
Living room
- Level: First
- Area: 228
- Dimensions: 12 x 19
Heating
- Forced Air, Natural Gas
Cooling
- Central Air
Appliances
- Included: Gas Water Heater
- Laundry: First Floor Laundry
Features
- Basement: Crawl Space
- Has fireplace: No
Interior area
- Total structure area: 892
- Total interior livable area: 892 sqft
- Finished area above ground: 892
- Finished area below ground: 0
Property
Parking
- Total spaces: 1
- Parking features: Attached
- Attached garage spaces: 1
Features
- Levels: One
- Stories: 1
- Frontage type: Road
- Frontage length: 35
Lot
- Size: 3,920 sqft
- Dimensions: 35 x 116
Details
- Parcel number: 40003030032000
- Special conditions: Trust
Construction
Type & style
- Home type: SingleFamily
- Architectural style: Ranch
- Property subtype: Single Family Residence
Materials
- Brick
Condition
- Year built: 1959
Utilities & green energy
- Sewer: Public At Street
- Water: Public Water at Street
Community & neighborhood
Location
- Region: Grosse Pointe Woods
- Subdivision: Wdd32 Lot 32 Dalby And Campbells Mack Vernier Sub
Other
Other facts
- Listing agreement: Exclusive Right To Sell
- Listing terms: Conventional Blend
- Ownership: Trust
Price history
| Date | Event | Price |
|---|---|---|
| 12/11/2025 | Sold | $150,000-3.2%$168/sqft |
Source: | ||
| 11/17/2025 | Pending sale | $155,000$174/sqft |
Source: | ||
| 11/7/2025 | Price change | $155,000-6.1%$174/sqft |
Source: | ||
| 10/30/2025 | Listed for sale | $165,000+166.1%$185/sqft |
Source: | ||
| 2/26/2014 | Sold | $62,000+100%$70/sqft |
Source: Public Record Report a problem | ||
Public tax history
| Year | Property taxes | Tax assessment |
|---|---|---|
| 2025 | -- | $86,500 +12% |
| 2024 | -- | $77,200 +14.5% |
| 2023 | -- | $67,400 +8.4% |
Find assessor info on the county website
Neighborhood: 48236
Nearby schools
GreatSchools rating
- 8/10Parcells Middle SchoolGrades: 5-8Distance: 0.5 mi
- 10/10Grosse Pointe North High SchoolGrades: 9-12Distance: 1.4 mi
- 7/10Stevens T. Mason Elementary SchoolGrades: K-4Distance: 0.6 mi
Schools provided by the listing agent
- District: Grosse Pointe Public Schools
Source: MiRealSource. This data may not be complete. We recommend contacting the local school district to confirm school assignments for this home.
Get a cash offer in 3 minutes
Find out how much your home could sell for in as little as 3 minutes with a no-obligation cash offer.
Estimated market value$150,600
Get a cash offer in 3 minutes
Find out how much your home could sell for in as little as 3 minutes with a no-obligation cash offer.
Estimated market value
$150,600
