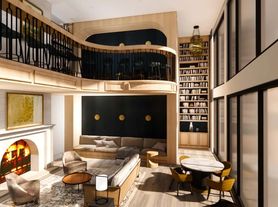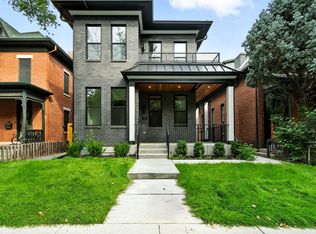Welcome to this luxurious, custombuilt home in the desirable DU area, where modern sophistication meets functional elegance. Spanning over 5,000 square feet, this residence offers 4 bedrooms, 3.5 bathrooms, and a versatile layout across three finished levels. The entry leads into a beautifully appointed main floor with open living, dining, kitchen, and an office tucked behind French doors. 9foot ceilings and expansive windows ensure natural light floods each space. The chef's kitchen features a large island, walkin pantry, gas range, double ovens, and premium finishes. The great room's wall of glass frames a seamless transition to the patio, while a gas log fireplace and custom built-ins bring both comfort and style.
Upstairs, the entire front wing is dedicated to the primary suite, complete with coffered ceilings, custom lighting, private balcony, dual walkin closets, and a spa-like bathroom with heated floors, a standalone tub, and a multifunctional shower. Two additional bedrooms, full bathroom and a loft adds flexibility for play, study, or lounging.
The lower level is designed for entertainment, featuring a large rec room, fourth bedroom, full bath, wet bar, and storage space that can easily convert into a fifth bedroom if desired. Detached 2 car garage with an off street parking pass provided for guests.
Outdoors, enjoy landscaped and fenced yards, patio space to host and a private balcony. This home includes central air supported by smart thermostats, and energy efficient doublepane windows.
With its premium finishes and thoughtful layout and FURNISHED this property is a truly elevated living experience in one of Denver's most soughtafter neighborhoods.
DRL: 2023-BFN-0070323
Rent: $6,500
Water, Sewer & Trash Utilities billed back at $124.00 per month.
Tenant responsible for all other utilities
Liability to Landlord Insurance Required
Mid-Term Rental Only
Se Habla Espanol? 6
*No smoking
*Pets Negotiable
*Security Deposit: Equivalent to 100% of a full month's rent
*Security Deposit alternatives may be available. Please reach out to us to inquire
*Property Manager: CRT Management, LLC
*Application processing time is 2-3 business days.
*Other terms, fees, and conditions may apply. All information is deemed reliable but not guaranteed and is subject to change. Rent is subject to change.
A PROSPECTIVE TENANT HAS THE RIGHT TO PROVIDE TO THE LANDLORD A PORTABLE TENANT SCREENING REPORT, AS DEFINED IN SECTION 38-12-902 (2.5), COLORADO REVISED STATUTES AND IF THE PROSPECTIVE TENANT PROVIDES THE LANDLORD WITH A PORTABLE TENANT SCREENING REPORT, THE LANDLORD IS PROHIBITED FROM CHARGING THE PROSPECTIVE TENANT A RENTAL APPLICATION FEE OR CHARGING THE PROSPECTIVE TENANT A FEE FOR THE LANDLORD TO ACCESS OR USE THE PORTABLE TENANT SCREENING REPORT.
CRT Management, LLC.
7675 W 14th Ave #201
Lakewood, CO 80214
2
House for rent
$6,500/mo
2126 S Franklin St, Denver, CO 80210
4beds
5,027sqft
Price may not include required fees and charges.
Single family residence
Available Sat Nov 1 2025
Small dogs OK
Air conditioner, central air, ceiling fan
In unit laundry
Detached parking
Fireplace
What's special
Gas log fireplaceFenced yardsPremium finishesPatio spacePrivate balconyCustom built-insPrimary suite
- 3 days |
- -- |
- -- |
Travel times
Facts & features
Interior
Bedrooms & bathrooms
- Bedrooms: 4
- Bathrooms: 4
- Full bathrooms: 3
- 1/2 bathrooms: 1
Heating
- Fireplace
Cooling
- Air Conditioner, Central Air, Ceiling Fan
Appliances
- Included: Dishwasher, Disposal, Dryer, Oven, Refrigerator, Stove, Washer
- Laundry: In Unit
Features
- Ceiling Fan(s), Large Closets
- Flooring: Hardwood
- Windows: Window Coverings
- Has fireplace: Yes
- Furnished: Yes
Interior area
- Total interior livable area: 5,027 sqft
Property
Parking
- Parking features: Detached, Off Street
- Details: Contact manager
Features
- Patio & porch: Patio
- Exterior features: Balcony, Fenced Backyard, French Doors, Icemaker, Loft, Separate Dining
Details
- Parcel number: 0526220006000
Construction
Type & style
- Home type: SingleFamily
- Property subtype: Single Family Residence
Community & HOA
Location
- Region: Denver
Financial & listing details
- Lease term: Contact For Details
Price history
| Date | Event | Price |
|---|---|---|
| 10/21/2025 | Listed for rent | $6,500+8.3%$1/sqft |
Source: Zillow Rentals | ||
| 10/3/2024 | Listing removed | $6,000$1/sqft |
Source: Zillow Rentals | ||
| 9/2/2024 | Listed for rent | $6,000+20%$1/sqft |
Source: Zillow Rentals | ||
| 12/31/2023 | Listing removed | -- |
Source: Zillow Rentals | ||
| 12/19/2023 | Price change | $5,000-16.7%$1/sqft |
Source: Zillow Rentals | ||

