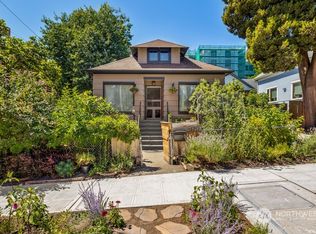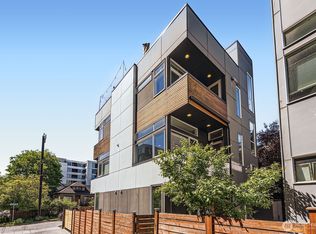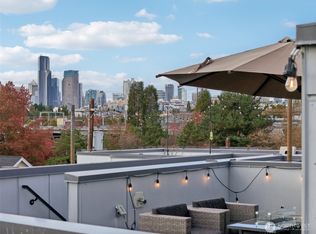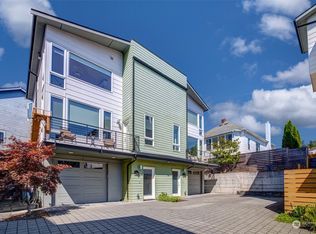Sold
Listed by:
Elisa Jimenez,
Real Residential,
Brad Cahill,
Real Residential
Bought with: Windermere R.E. Mill Creek
$620,000
2126 S State Street, Seattle, WA 98144
2beds
1,340sqft
Townhouse
Built in 2008
1,041.08 Square Feet Lot
$605,000 Zestimate®
$463/sqft
$2,813 Estimated rent
Home value
$605,000
$551,000 - $659,000
$2,813/mo
Zestimate® history
Loading...
Owner options
Explore your selling options
What's special
Welcome to 2126 S State Street, a bright and inviting 2-bedroom, 1.5-bath townhome nestled in the heart of Seattle. Step into a sunlit oasis featuring expansive windows that flood the space with natural light, creating a warm and open ambiance throughout. This home boasts an efficient floor plan with spacious living areas, perfect for relaxing or entertaining. Modern finishes and thoughtful design make this home a true gem in an ideal location—close to parks, dining, and everything Seattle has to offer. Don’t miss the chance to make this light-filled townhome your own!
Zillow last checked: 8 hours ago
Listing updated: October 18, 2024 at 06:05pm
Listed by:
Elisa Jimenez,
Real Residential,
Brad Cahill,
Real Residential
Bought with:
Nicholas Kussman, 137840
Windermere R.E. Mill Creek
Source: NWMLS,MLS#: 2284563
Facts & features
Interior
Bedrooms & bathrooms
- Bedrooms: 2
- Bathrooms: 2
- Full bathrooms: 1
- 1/2 bathrooms: 1
- Main level bathrooms: 1
Primary bedroom
- Level: Second
Bedroom
- Level: Second
Bathroom full
- Level: Second
Other
- Level: Main
Dining room
- Level: Main
Entry hall
- Level: Lower
Family room
- Level: Main
Kitchen with eating space
- Level: Main
Living room
- Level: Main
Utility room
- Level: Second
Heating
- Fireplace(s), Radiant
Cooling
- None
Appliances
- Included: Dishwasher(s), Dryer(s), Microwave(s), Refrigerator(s), Stove(s)/Range(s), Washer(s)
Features
- Bath Off Primary
- Flooring: Bamboo/Cork, Ceramic Tile, Carpet
- Windows: Double Pane/Storm Window
- Basement: None
- Number of fireplaces: 1
- Fireplace features: Gas, Main Level: 1, Fireplace
Interior area
- Total structure area: 1,340
- Total interior livable area: 1,340 sqft
Property
Parking
- Total spaces: 1
- Parking features: Attached Garage
- Attached garage spaces: 1
Features
- Levels: Multi/Split
- Entry location: Lower
- Patio & porch: Bamboo/Cork, Bath Off Primary, Ceramic Tile, Double Pane/Storm Window, Fireplace, Vaulted Ceiling(s), Wall to Wall Carpet
- Has view: Yes
- View description: Territorial
Lot
- Size: 1,041 sqft
- Features: Curbs, Paved, Sidewalk, Cable TV, Fenced-Fully, Gas Available, High Speed Internet, Patio
- Topography: Level
Details
- Parcel number: 7548301048
- Special conditions: Standard
Construction
Type & style
- Home type: Townhouse
- Property subtype: Townhouse
Materials
- Cement/Concrete, Metal/Vinyl
- Foundation: Poured Concrete
- Roof: Composition
Condition
- Year built: 2008
Utilities & green energy
- Electric: Company: Seattle City Light
- Sewer: Sewer Connected, Company: Seattle Public Utilities
- Water: Public, Company: Seattle Public Utilities
Community & neighborhood
Location
- Region: Seattle
- Subdivision: Mt Baker
Other
Other facts
- Listing terms: Cash Out,Conventional
- Cumulative days on market: 220 days
Price history
| Date | Event | Price |
|---|---|---|
| 10/18/2024 | Sold | $620,000+13.8%$463/sqft |
Source: | ||
| 9/26/2024 | Pending sale | $545,000$407/sqft |
Source: | ||
| 9/24/2024 | Listed for sale | $545,000+88%$407/sqft |
Source: | ||
| 6/2/2023 | Listing removed | -- |
Source: Zillow Rentals Report a problem | ||
| 5/27/2023 | Listed for rent | $2,650$2/sqft |
Source: Zillow Rentals Report a problem | ||
Public tax history
| Year | Property taxes | Tax assessment |
|---|---|---|
| 2024 | $5,946 +5.2% | $619,000 +3.7% |
| 2023 | $5,653 +4.3% | $597,000 -6.6% |
| 2022 | $5,423 -3.1% | $639,000 +4.9% |
Find assessor info on the county website
Neighborhood: Atlantic
Nearby schools
GreatSchools rating
- 8/10Thurgood Marshall Elementary SchoolGrades: PK-5Distance: 0.3 mi
- 6/10Washington Middle SchoolGrades: 6-8Distance: 0.7 mi
- 4/10Franklin High SchoolGrades: 9-12Distance: 1 mi
Get a cash offer in 3 minutes
Find out how much your home could sell for in as little as 3 minutes with a no-obligation cash offer.
Estimated market value
$605,000



