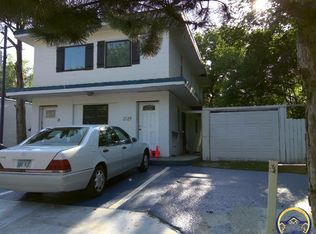Sold on 04/08/25
Price Unknown
2126 SW Buchanan St, Topeka, KS 66611
4beds
2,026sqft
Single Family Residence, Residential
Built in 1930
7,492.32 Square Feet Lot
$181,700 Zestimate®
$--/sqft
$1,541 Estimated rent
Home value
$181,700
$158,000 - $204,000
$1,541/mo
Zestimate® history
Loading...
Owner options
Explore your selling options
What's special
Beautiful house back on the market, at not sellers' fault. Welcome to this charming and remodeled home. Ready to move in and so close to Washburn University. This ranch home has open floor plan and the kitchen is equipped with a spacious breakfast bar/island, plenty of soft-closing cabinets. Affinity countertops, all kitchen appliances are included. It has been remodeled from top down. It has new roof, new countertops and kitchen appliances, new flooring, fresh interior and exterior paint, new HVAC system, new water heater, new electrical system, new sewer line and plumbing, and new windows. This amazing home is located near schools, shopping and recreational parks. This is not a drive by home. Selling as is. You must see the inside.
Zillow last checked: 8 hours ago
Listing updated: April 25, 2025 at 07:39am
Listed by:
Luis De La Cruz 785-969-7519,
Better Homes and Gardens Real
Bought with:
House Non Member
SUNFLOWER ASSOCIATION OF REALT
Source: Sunflower AOR,MLS#: 238044
Facts & features
Interior
Bedrooms & bathrooms
- Bedrooms: 4
- Bathrooms: 2
- Full bathrooms: 2
Primary bedroom
- Level: Main
- Area: 110
- Dimensions: 11x10
Bedroom 2
- Level: Main
- Area: 110
- Dimensions: 11x10
Bedroom 3
- Level: Basement
- Area: 156
- Dimensions: 13x12
Bedroom 4
- Level: Basement
- Dimensions: 13x00
Kitchen
- Level: Main
- Area: 221
- Dimensions: 17x13
Laundry
- Level: Main
- Area: 56
- Dimensions: 8x7
Living room
- Level: Main
- Area: 168
- Dimensions: 14x12
Appliances
- Laundry: Main Level
Features
- Has basement: Yes
- Has fireplace: No
Interior area
- Total structure area: 2,026
- Total interior livable area: 2,026 sqft
- Finished area above ground: 1,076
- Finished area below ground: 950
Property
Lot
- Size: 7,492 sqft
Details
- Parcel number: R47089
- Special conditions: Standard,Arm's Length
Construction
Type & style
- Home type: SingleFamily
- Architectural style: Ranch
- Property subtype: Single Family Residence, Residential
Materials
- Roof: Composition
Condition
- Year built: 1930
Community & neighborhood
Location
- Region: Topeka
- Subdivision: Quinton & Steeles
Price history
| Date | Event | Price |
|---|---|---|
| 4/8/2025 | Sold | -- |
Source: | ||
| 3/12/2025 | Pending sale | $195,000$96/sqft |
Source: | ||
| 2/27/2025 | Listed for sale | $195,000$96/sqft |
Source: | ||
| 2/27/2025 | Listing removed | $195,000$96/sqft |
Source: | ||
| 2/27/2025 | Price change | $195,000-2.5%$96/sqft |
Source: | ||
Public tax history
| Year | Property taxes | Tax assessment |
|---|---|---|
| 2025 | -- | $19,263 +733.2% |
| 2024 | $309 -63.5% | $2,312 -62.1% |
| 2023 | $847 +3.2% | $6,103 +7% |
Find assessor info on the county website
Neighborhood: Quinton Heights
Nearby schools
GreatSchools rating
- 5/10Jardine ElementaryGrades: PK-5Distance: 1.6 mi
- 6/10Jardine Middle SchoolGrades: 6-8Distance: 1.6 mi
- 5/10Topeka High SchoolGrades: 9-12Distance: 1.5 mi
Schools provided by the listing agent
- Elementary: McEachron Elementary School/USD 501
- Middle: Jardine Middle School/USD 501
- High: Topeka High School/USD 501
Source: Sunflower AOR. This data may not be complete. We recommend contacting the local school district to confirm school assignments for this home.
