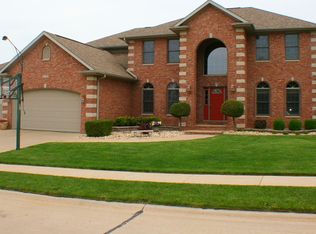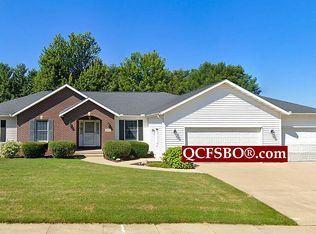Distinguished Living Defined!! Majestically set adjacent to beautiful Springbrook Country Club. Immaculate in design with soaring ceilings allowing breathtaking overviews of foyer and great room. Great for entertaining with the open kitchen or the private wooded back yard. Two master suites-one on main level and one up. Basement 1/2 bath has rough-ins for tub/shower. If you like to golf then just hop on your cart for a relaxing round of golf. This two story home is impressive in every way including the amazing value! Hard to build new at this price.
This property is off market, which means it's not currently listed for sale or rent on Zillow. This may be different from what's available on other websites or public sources.



