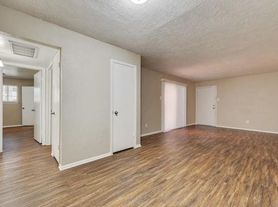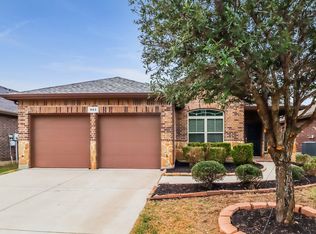Welcome to your dream home in Grand Prairie! This beautifully maintained residence showcases plantation shutters, tile, and laminate flooring throughout. The spacious living room features a cozy electric fireplace with a stone surround and glass cover, perfect for relaxing evenings. Just off the living space, the dining area offers a stylish dry bar with a built-in wine shelf. The kitchen is a true highlight, equipped with stainless steel appliances, an island, walk-in pantry, farmhouse sink, granite countertops, vented exhaust, and an electric range. The primary suite boasts a walk-in closet and an ensuite bath complete with double sinks, granite counters, a soaking tub, and a beautifully tiled shower. Additional bedrooms also feature walk-in closets, providing plenty of storage space for the whole household. Situated near Epic Waters Indoor Waterpark, Grand Prairie Premium Outlets, and Joe Pool Lake, this home offers the perfect blend of comfort, style, and convenience. Don't miss your chance to lease this exceptional property and schedule a tour today!
12 months lease Minimum
Must be 18 years of age to apply
Valid Government Issued ID
Good Credit Score
3 most recent paystubs
3x net income to rent
No Landlord Debt
Good rental history
Subject to Employment verification, credit check, background verification, and employment verification
House for rent
$2,500/mo
2126 Spikes St, Grand Prairie, TX 75051
4beds
2,328sqft
Price may not include required fees and charges.
Single family residence
Available now
Cats, small dogs OK
Central air
Hookups laundry
Attached garage parking
-- Heating
What's special
Cozy electric fireplaceStainless steel appliancesGranite countertopsFarmhouse sinkSoaking tubElectric rangeWalk-in pantry
- 7 days |
- -- |
- -- |
Travel times
Looking to buy when your lease ends?
Consider a first-time homebuyer savings account designed to grow your down payment with up to a 6% match & 3.83% APY.
Facts & features
Interior
Bedrooms & bathrooms
- Bedrooms: 4
- Bathrooms: 2
- Full bathrooms: 2
Cooling
- Central Air
Appliances
- Included: Dishwasher, Microwave, Oven, WD Hookup
- Laundry: Hookups
Features
- WD Hookup, Walk In Closet
- Flooring: Hardwood, Tile
Interior area
- Total interior livable area: 2,328 sqft
Property
Parking
- Parking features: Attached
- Has attached garage: Yes
- Details: Contact manager
Features
- Exterior features: Walk In Closet
Details
- Parcel number: 28212500020140000
Construction
Type & style
- Home type: SingleFamily
- Property subtype: Single Family Residence
Community & HOA
Location
- Region: Grand Prairie
Financial & listing details
- Lease term: 1 Year
Price history
| Date | Event | Price |
|---|---|---|
| 10/1/2025 | Listed for rent | $2,500+4.2%$1/sqft |
Source: Zillow Rentals | ||
| 6/29/2024 | Listing removed | -- |
Source: Zillow Rentals | ||
| 6/24/2024 | Listed for rent | $2,400+33.3%$1/sqft |
Source: Zillow Rentals | ||
| 7/12/2021 | Sold | -- |
Source: NTREIS #15004_14594206 | ||
| 6/22/2021 | Pending sale | $296,900$128/sqft |
Source: NTREIS #14594206 | ||

