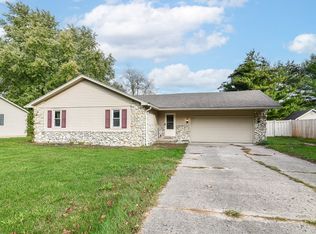Sold
$257,500
2126 Tartan Rd, Anderson, IN 46012
4beds
2,844sqft
Residential, Single Family Residence
Built in 1976
0.32 Acres Lot
$265,900 Zestimate®
$91/sqft
$2,287 Estimated rent
Home value
$265,900
$223,000 - $319,000
$2,287/mo
Zestimate® history
Loading...
Owner options
Explore your selling options
What's special
Move-in ready with a one-year home warranty included! This beautifully renovated two-story home features 4 spacious bedrooms and 2.5 bathrooms. Step inside to find brand new LVP flooring throughout, offering style and durability. The updated kitchen features granite countertops, matching granite backsplash, and all new appliances which makes it perfect for cooking and entertaining. New paint, light fixtures and completely remodeled bathrooms make this home ready for its next owner! The spacious unfinished basement provides numerous possibilities. Conveniently located outside of town and only 15 minutes from I-69, this home offers easy access while still providing a peaceful setting. With fresh updates throughout and move-in ready condition, this home is a perfect blend of modern comfort and timeless design. Don't miss your chance to make it yours!
Zillow last checked: 8 hours ago
Listing updated: September 17, 2025 at 07:36am
Listing Provided by:
Cory Parker 765-215-5770,
RE/MAX Real Estate Solutions
Bought with:
Katie Blossom
RE/MAX Real Estate Solutions
Source: MIBOR as distributed by MLS GRID,MLS#: 22044119
Facts & features
Interior
Bedrooms & bathrooms
- Bedrooms: 4
- Bathrooms: 3
- Full bathrooms: 2
- 1/2 bathrooms: 1
- Main level bathrooms: 1
Primary bedroom
- Level: Upper
- Area: 204 Square Feet
- Dimensions: 12x17
Bedroom 2
- Level: Upper
- Area: 180 Square Feet
- Dimensions: 12x15
Bedroom 3
- Level: Upper
- Area: 110 Square Feet
- Dimensions: 10x11
Bedroom 4
- Level: Upper
- Area: 81 Square Feet
- Dimensions: 9x9
Dining room
- Level: Main
- Area: 121 Square Feet
- Dimensions: 11x11
Kitchen
- Level: Main
- Area: 170 Square Feet
- Dimensions: 17x10
Laundry
- Level: Main
- Area: 35 Square Feet
- Dimensions: 5x7
Living room
- Level: Main
- Area: 368 Square Feet
- Dimensions: 16x23
Heating
- Electric, Forced Air
Cooling
- Central Air
Appliances
- Included: Dishwasher, Disposal, Electric Oven, Range Hood, Refrigerator
- Laundry: Connections All, Main Level
Features
- Attic Pull Down Stairs, Double Vanity, Smart Thermostat, Walk-In Closet(s)
- Basement: Ceiling - 9+ feet,Unfinished
- Attic: Pull Down Stairs
- Number of fireplaces: 1
- Fireplace features: Insert, Living Room, Wood Burning
Interior area
- Total structure area: 2,844
- Total interior livable area: 2,844 sqft
- Finished area below ground: 0
Property
Parking
- Total spaces: 2
- Parking features: Attached
- Attached garage spaces: 2
Features
- Levels: Two
- Stories: 2
Lot
- Size: 0.32 Acres
- Features: Mature Trees
Details
- Parcel number: 480732400066000029
- Horse amenities: None
Construction
Type & style
- Home type: SingleFamily
- Architectural style: Traditional
- Property subtype: Residential, Single Family Residence
Materials
- Vinyl Siding
- Foundation: Block
Condition
- Updated/Remodeled
- New construction: No
- Year built: 1976
Utilities & green energy
- Water: Public
Community & neighborhood
Location
- Region: Anderson
- Subdivision: Heather Heights
Price history
| Date | Event | Price |
|---|---|---|
| 9/16/2025 | Sold | $257,500-2.8%$91/sqft |
Source: | ||
| 8/8/2025 | Pending sale | $264,900$93/sqft |
Source: | ||
| 7/28/2025 | Price change | $264,900-1.9%$93/sqft |
Source: | ||
| 7/13/2025 | Price change | $269,900-1.8%$95/sqft |
Source: | ||
| 6/13/2025 | Listed for sale | $274,900$97/sqft |
Source: | ||
Public tax history
| Year | Property taxes | Tax assessment |
|---|---|---|
| 2024 | $3,127 +1.1% | $152,600 +9.2% |
| 2023 | $3,092 +1.5% | $139,800 +1.2% |
| 2022 | $3,047 +128% | $138,200 +2.1% |
Find assessor info on the county website
Neighborhood: 46012
Nearby schools
GreatSchools rating
- 3/10Eastside Elementary SchoolGrades: K-4Distance: 1.4 mi
- 5/10Highland Jr High SchoolGrades: 7-8Distance: 0.5 mi
- 3/10Anderson High SchoolGrades: 9-12Distance: 5.6 mi
Schools provided by the listing agent
- Middle: Highland Middle School
Source: MIBOR as distributed by MLS GRID. This data may not be complete. We recommend contacting the local school district to confirm school assignments for this home.
Get a cash offer in 3 minutes
Find out how much your home could sell for in as little as 3 minutes with a no-obligation cash offer.
Estimated market value$265,900
Get a cash offer in 3 minutes
Find out how much your home could sell for in as little as 3 minutes with a no-obligation cash offer.
Estimated market value
$265,900
