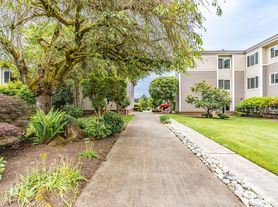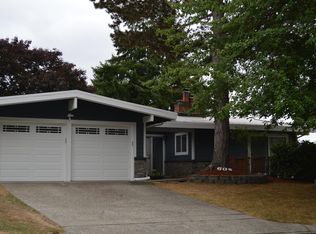!!Luxury Hotel-Style Primary Suite with Spa-Like Bath!!
!!2 EV Chargers in a Two Car Garage!!
!!Close to Microsoft and Interlake High School!!
Welcome to this beautifully expanded Bellevue home, perfectly located near Interlake High School and Microsoft's main campus. With its open layout, modern updates, and large fenced backyard, this home offers everything a family needs for comfort and convenience.
Upstairs, you'll find a spacious 500 sqft primary suite with vaulted ceilings, a spa-like bathroom featuring a soaking tub, a walk-in closet, and a private deck a perfect place to unwind after a busy day. The main level flows easily to the outdoors with entertainment-ready decks and plenty of room for kids or pets to play.
A two-car garage includes 2 EV chargers and workshop area, and there's ample street parking for guests. The location can't be beat just a short walk to top-rated Bellevue schools, beautiful parks, and major tech employers.
This home offers the perfect balance of family-friendly living and modern comfort in one of Bellevue's most desirable neighborhoods.
First and last month's rent + security deposit required
Minimum credit score: 680
No evictions or collections
Income must be at least 3x the rent
12-month lease | No smoking
Tenant responsible for all utilities
Contact the property manager for more details.
House for rent
$4,500/mo
2127 170th Ave NE, Bellevue, WA 98008
6beds
2,652sqft
Price may not include required fees and charges.
Single family residence
Available now
Small dogs OK
-- A/C
In unit laundry
Attached garage parking
Forced air
What's special
- 13 days |
- -- |
- -- |
Travel times
Looking to buy when your lease ends?
Consider a first-time homebuyer savings account designed to grow your down payment with up to a 6% match & a competitive APY.
Facts & features
Interior
Bedrooms & bathrooms
- Bedrooms: 6
- Bathrooms: 3
- Full bathrooms: 3
Heating
- Forced Air
Appliances
- Included: Dishwasher, Dryer, Oven, Refrigerator, Washer
- Laundry: In Unit
Features
- Walk In Closet
- Flooring: Hardwood
Interior area
- Total interior livable area: 2,652 sqft
Property
Parking
- Parking features: Attached
- Has attached garage: Yes
- Details: Contact manager
Features
- Exterior features: Electric Vehicle Charging Station, Heating system: Forced Air, No Utilities included in rent, Walk In Closet
Details
- Parcel number: 0686100400
Construction
Type & style
- Home type: SingleFamily
- Property subtype: Single Family Residence
Community & HOA
Location
- Region: Bellevue
Financial & listing details
- Lease term: 1 Year
Price history
| Date | Event | Price |
|---|---|---|
| 10/24/2025 | Listed for rent | $4,500$2/sqft |
Source: Zillow Rentals | ||
| 10/23/2025 | Sold | $1,300,000-6.5%$490/sqft |
Source: | ||
| 9/24/2025 | Pending sale | $1,390,000$524/sqft |
Source: | ||
| 9/11/2025 | Price change | $1,390,000-3.5%$524/sqft |
Source: | ||
| 8/23/2025 | Price change | $1,440,000-3.4%$543/sqft |
Source: | ||

