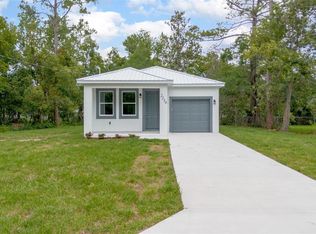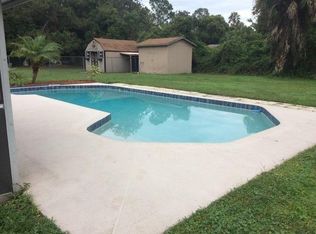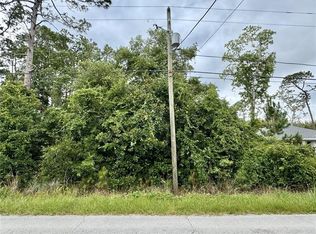Sold for $230,000 on 09/12/25
$230,000
2127 3rd Ave, Deland, FL 32724
2beds
1,302sqft
Single Family Residence
Built in 1984
0.26 Acres Lot
$228,400 Zestimate®
$177/sqft
$1,695 Estimated rent
Home value
$228,400
$208,000 - $251,000
$1,695/mo
Zestimate® history
Loading...
Owner options
Explore your selling options
What's special
Welcome to 2127 3rd Ave in beautiful DeLand, Florida—this inviting single-story home features a bright open floor plan with no carpet, a spacious backyard ready for a pool, and upgrades completed with final permits cleared, including a 2019 electrical panel, 2022 roof, 2019 HVAC, 2019 appliances, and a 2021 permitted interlock hook-up for a generator with wiring ready for an EV charger. Septic pump out 2024 with no issues. Perfect as a starter home, vacation rental, weekend retreat, or second home, this property offers modern comfort and convenience just minutes from walkable Downtown DeLand, known for its boutique shops, local cafes, farmers markets, and year-round festivals. Enjoy quick access to Stetson University, major hospitals, and everyday shopping, with less than a 30-minute drive to the beaches of Daytona and Tanger Outlets, and just over an hour to Orlando’s world-famous attractions. Offering the perfect balance of small-town charm, outdoor recreation, and city excitement, this home is a must-see—schedule your private showing today!
Zillow last checked: 8 hours ago
Listing updated: September 13, 2025 at 05:04am
Listing Provided by:
Grace Gutierrez 386-506-9958,
CHARLES RUTENBERG REALTY ORLANDO 407-622-2122
Bought with:
Llovania Damas, 3370546
LPT REALTY, LLC
Source: Stellar MLS,MLS#: V4943151 Originating MLS: Orlando Regional
Originating MLS: Orlando Regional

Facts & features
Interior
Bedrooms & bathrooms
- Bedrooms: 2
- Bathrooms: 2
- Full bathrooms: 1
- 1/2 bathrooms: 1
Primary bedroom
- Features: Dual Closets
- Level: First
- Area: 210 Square Feet
- Dimensions: 15x14
Bedroom 2
- Features: Dual Closets
- Level: First
- Area: 150 Square Feet
- Dimensions: 15x10
Bathroom 1
- Features: Shower No Tub
- Level: First
- Area: 54 Square Feet
- Dimensions: 6x9
Bathroom 2
- Features: Single Vanity
- Level: First
- Area: 25 Square Feet
- Dimensions: 5x5
Dining room
- Level: First
- Area: 160 Square Feet
- Dimensions: 16x10
Foyer
- Level: First
- Area: 36 Square Feet
- Dimensions: 9x4
Kitchen
- Level: First
- Area: 120 Square Feet
- Dimensions: 12x10
Laundry
- Level: First
- Area: 60 Square Feet
- Dimensions: 5x12
Living room
- Level: First
- Area: 480 Square Feet
- Dimensions: 32x15
Heating
- Central
Cooling
- Central Air
Appliances
- Included: Dishwasher, Dryer, Microwave, Range, Range Hood, Refrigerator, Wine Refrigerator
- Laundry: Laundry Closet
Features
- Eating Space In Kitchen, Kitchen/Family Room Combo, Thermostat
- Flooring: Luxury Vinyl
- Windows: Shades
- Has fireplace: No
Interior area
- Total structure area: 1,728
- Total interior livable area: 1,302 sqft
Property
Features
- Levels: One
- Stories: 1
- Exterior features: Storage
Lot
- Size: 0.26 Acres
- Dimensions: 75 x 150
Details
- Parcel number: 30170101190070
- Zoning: 01R4
- Special conditions: None
Construction
Type & style
- Home type: SingleFamily
- Property subtype: Single Family Residence
- Attached to another structure: Yes
Materials
- Stucco
- Foundation: Slab
- Roof: Shingle
Condition
- Completed
- New construction: No
- Year built: 1984
Utilities & green energy
- Sewer: Septic Tank
- Water: Public
- Utilities for property: BB/HS Internet Available, Cable Available, Electricity Available, Electricity Connected, Public, Water Available, Water Connected
Community & neighborhood
Security
- Security features: Security System Owned
Location
- Region: Deland
- Subdivision: DAYTONA PARK ESTATES SEC A
HOA & financial
HOA
- Has HOA: No
Other fees
- Pet fee: $0 monthly
Other financial information
- Total actual rent: 0
Other
Other facts
- Listing terms: Cash,Conventional,FHA,VA Loan
- Ownership: Fee Simple
- Road surface type: Paved
Price history
| Date | Event | Price |
|---|---|---|
| 9/12/2025 | Sold | $230,000-2.1%$177/sqft |
Source: | ||
| 8/15/2025 | Pending sale | $235,000$180/sqft |
Source: | ||
| 8/7/2025 | Price change | $235,000-2.1%$180/sqft |
Source: | ||
| 7/13/2025 | Listed for sale | $240,000$184/sqft |
Source: | ||
| 7/1/2025 | Pending sale | $240,000$184/sqft |
Source: | ||
Public tax history
| Year | Property taxes | Tax assessment |
|---|---|---|
| 2024 | $1,959 +4.3% | $131,664 +3% |
| 2023 | $1,878 +3.1% | $127,830 +3% |
| 2022 | $1,822 | $124,107 +3% |
Find assessor info on the county website
Neighborhood: 32724
Nearby schools
GreatSchools rating
- 4/10George W. Marks Elementary SchoolGrades: PK-5Distance: 2.9 mi
- 4/10Deland Middle SchoolGrades: 6-8Distance: 4.9 mi
- 5/10Deland High SchoolGrades: PK,9-12Distance: 2.6 mi

Get pre-qualified for a loan
At Zillow Home Loans, we can pre-qualify you in as little as 5 minutes with no impact to your credit score.An equal housing lender. NMLS #10287.
Sell for more on Zillow
Get a free Zillow Showcase℠ listing and you could sell for .
$228,400
2% more+ $4,568
With Zillow Showcase(estimated)
$232,968

