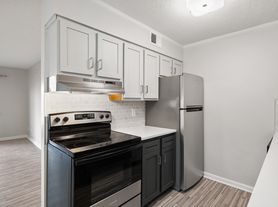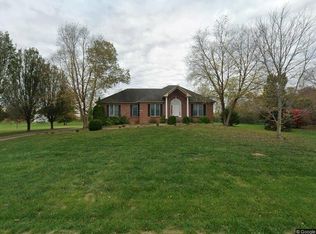Brand New Hampton Model Home in Cherry Glen Subdivision - Built by Pulte Homes
READY TO MOVE-IN!
This stunning new construction home with 4Bedroom, 2.5 Baths in Cherry Glen Subdivision with Walkout Unfinished Basement offers a blend of style, comfort, and convenience.
Key Features:
Inviting Entry: Welcoming front porch with ample natural light.
Versatile Flex Space: Spacious flex room/home office ideal for work or relaxation and 2nd flex room with a Half Bath adjacent to the room. Ceiling fans in all rooms and flex areas.
Gourmet Kitchen: Featuring stainless steel appliances, white shaker cabinets, a large walk-in pantry, and a gleaming granite island with an under-mount sink. The open-concept design seamlessly connects the kitchen to the gathering room, creating a perfect space for entertaining.
Luxurious Owner's Suite: Spacious suite with ample room for furniture, double sinks, and a walk-in shower and a huge walk-in closet.
2nd Floor Loft: Ideal for a game room or space for entertaining
Generous Bedrooms: All bedrooms offer ample closet space.
Garage: Attached 2 car garage
Outdoor Living: Enjoy the outdoors on the new 12x16 Trex deck (to be built soon).
Convenient Location: Less than 2 miles from I-265 and the La Grange Exit.
Excellent Schools: Located in the highly-regarded Oldham County School District.
MUST SEE!
1 Year Lease
We accept Zillow Credit Application
Minimum Credit Score - 600+
Income Requirement - $7850+/month
No Evictions!
Last 2 paystubs required.
Tenant pays for Water & Electricity
$50/pet, Max 2 pets
House for rent
Accepts Zillow applications
$2,600/mo
2127 Aiken Back Ln, La Grange, KY 40031
4beds
2,606sqft
Price may not include required fees and charges.
Single family residence
Available now
Cats, small dogs OK
Central air
In unit laundry
Attached garage parking
Forced air
What's special
Stainless steel appliancesWhite shaker cabinetsOpen-concept designFront porchNatural lightCeiling fansGathering room
- 20 days
- on Zillow |
- -- |
- -- |
Travel times
Facts & features
Interior
Bedrooms & bathrooms
- Bedrooms: 4
- Bathrooms: 3
- Full bathrooms: 3
Heating
- Forced Air
Cooling
- Central Air
Appliances
- Included: Dishwasher, Dryer, Freezer, Microwave, Oven, Refrigerator, Washer
- Laundry: In Unit
Features
- Walk In Closet
- Flooring: Carpet, Tile
Interior area
- Total interior livable area: 2,606 sqft
Property
Parking
- Parking features: Attached
- Has attached garage: Yes
- Details: Contact manager
Features
- Exterior features: Electricity not included in rent, Heating system: Forced Air, Walk In Closet, Water not included in rent
Construction
Type & style
- Home type: SingleFamily
- Property subtype: Single Family Residence
Community & HOA
Location
- Region: La Grange
Financial & listing details
- Lease term: 1 Year
Price history
| Date | Event | Price |
|---|---|---|
| 9/16/2025 | Listed for rent | $2,600$1/sqft |
Source: Zillow Rentals | ||
| 9/10/2025 | Sold | $391,000-9.1%$150/sqft |
Source: | ||
| 8/5/2025 | Pending sale | $429,990$165/sqft |
Source: | ||
| 7/25/2025 | Listed for sale | $429,990+10%$165/sqft |
Source: | ||
| 3/10/2025 | Listing removed | $390,990$150/sqft |
Source: | ||

