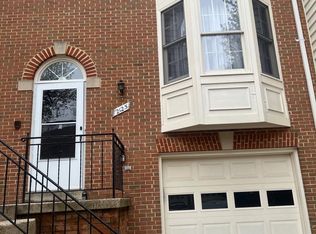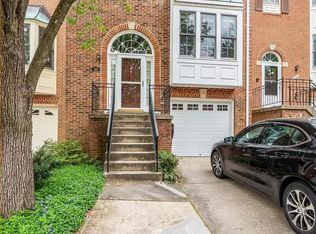Sold for $847,900 on 03/27/23
$847,900
2127 Bobbyber Dr, Vienna, VA 22182
3beds
2,051sqft
Townhouse
Built in 1989
2,574 Square Feet Lot
$901,400 Zestimate®
$413/sqft
$3,500 Estimated rent
Home value
$901,400
$856,000 - $946,000
$3,500/mo
Zestimate® history
Loading...
Owner options
Explore your selling options
What's special
Price improvement. Don't miss this beautifully updated end unit in premier setting in desirable Courthouse Station. Tucked at the end of a quiet street, the garage residence features updates throughout, high ceilings on all three levels, and a private fully fenced yard with professional landscaping. Highlights on the main level include brand new hardwood floors in dining room and stairs; updated eat-in kitchen with brand new porcelain tile floors, stainless steel appliances, granite counters, and cherry cabinets; elegant dining room with crown molding and chair rail; and a dramatic living room with 10 foot ceilings, double French doors with palladian windows, and beautiful wood burning fireplace with marble surround. A renovated powder room with a pedestal sink completes this level. Upstairs, you'll find three generous bedrooms with vaulted ceilings and two full bathrooms. The primary suite features a new ceiling fan with remote, walk-in closet with built-ins, and a renovated bathroom with new vanity and granite counters, glass shower and separate jetted tub. The second full bathroom also features a new vanity with granite counters. The lower level is unlike most others you will find in a townhouse and blends seamlessly with the rest of the home. It's the perfect setting for relaxing or hosting overnight guests. Highlights include 12 foot ceilings, a second wood-burning fireplace with marble surround, two iron forged chandeliers, full size windows, and French doors leading to the patio. The renovated full bathroom features a new vanity, designer tile and fixtures, and walk-in shower. The laundry room includes a full size washer and dryer, built-ins and additional storage. Access to the one-car garage is also found on this level. The private outdoor space makes this truly a rare offering. A large deck overlooks the beautifully landscaped yard and new flagstone patio. The high ceilings in the lower level mean the deck is also high offering a lovely canopy over the patio without feeling confining. The location offers easy commuting options, with easy access to 495 and 66, and within minutes of the Tyson's Silver Line and the Dunn Loring Orange Line. Shop and dine in the nearby Mosaic District or Tysons Corner Center.
Zillow last checked: 9 hours ago
Listing updated: August 20, 2025 at 02:24am
Listed by:
Kerry Adams 703-587-7841,
Compass,
Listing Team: Blumel Adams Group LLC
Bought with:
Brenda Mejia, 667722
Compass
Source: Bright MLS,MLS#: VAFX2106794
Facts & features
Interior
Bedrooms & bathrooms
- Bedrooms: 3
- Bathrooms: 4
- Full bathrooms: 3
- 1/2 bathrooms: 1
- Main level bathrooms: 1
Basement
- Area: 0
Heating
- Forced Air, Natural Gas
Cooling
- Central Air, Electric
Appliances
- Included: Dishwasher, Disposal, Dryer, Microwave, Refrigerator, Stainless Steel Appliance(s), Washer, Gas Water Heater
Features
- Open Floorplan, Eat-in Kitchen, Primary Bath(s), Recessed Lighting, Ceiling Fan(s), Walk-In Closet(s), 9'+ Ceilings, Vaulted Ceiling(s)
- Doors: Sliding Glass, French Doors
- Basement: Finished,Interior Entry,Walk-Out Access
- Number of fireplaces: 2
- Fireplace features: Marble, Mantel(s)
Interior area
- Total structure area: 2,051
- Total interior livable area: 2,051 sqft
- Finished area above ground: 2,051
Property
Parking
- Total spaces: 1
- Parking features: Garage Faces Front, Attached
- Attached garage spaces: 1
Accessibility
- Accessibility features: None
Features
- Levels: Three
- Stories: 3
- Patio & porch: Deck, Patio
- Exterior features: Sidewalks
- Pool features: None
- Fencing: Full
Lot
- Size: 2,574 sqft
- Features: Corner Lot, Level
Details
- Additional structures: Above Grade
- Parcel number: 0392 36 0080A
- Zoning: RESIDENTIAL
- Special conditions: Standard
Construction
Type & style
- Home type: Townhouse
- Architectural style: Traditional
- Property subtype: Townhouse
Materials
- Brick, Combination
- Foundation: Other
Condition
- New construction: No
- Year built: 1989
Utilities & green energy
- Sewer: Public Sewer
- Water: Public
Community & neighborhood
Location
- Region: Vienna
- Subdivision: Courthouse Station
HOA & financial
HOA
- Has HOA: Yes
- HOA fee: $385 quarterly
- Amenities included: Basketball Court
- Services included: Common Area Maintenance, Snow Removal
Other
Other facts
- Listing agreement: Exclusive Right To Sell
- Ownership: Fee Simple
Price history
| Date | Event | Price |
|---|---|---|
| 3/27/2023 | Sold | $847,900-0.2%$413/sqft |
Source: | ||
| 3/1/2023 | Pending sale | $849,900$414/sqft |
Source: | ||
| 2/1/2023 | Contingent | $849,900$414/sqft |
Source: | ||
| 1/18/2023 | Price change | $849,900-1.7%$414/sqft |
Source: | ||
| 12/26/2022 | Listed for sale | $864,900$422/sqft |
Source: | ||
Public tax history
| Year | Property taxes | Tax assessment |
|---|---|---|
| 2025 | $9,653 +5% | $835,050 +5.2% |
| 2024 | $9,193 +2.9% | $793,520 +0.3% |
| 2023 | $8,930 +6.2% | $791,340 +7.6% |
Find assessor info on the county website
Neighborhood: 22182
Nearby schools
GreatSchools rating
- 3/10Freedom Hill Elementary SchoolGrades: PK-6Distance: 0.8 mi
- 7/10Kilmer Middle SchoolGrades: 7-8Distance: 0.3 mi
- 7/10Marshall High SchoolGrades: 9-12Distance: 0.4 mi
Schools provided by the listing agent
- Elementary: Freedom Hill
- Middle: Kilmer
- High: Marshall
- District: Fairfax County Public Schools
Source: Bright MLS. This data may not be complete. We recommend contacting the local school district to confirm school assignments for this home.
Get a cash offer in 3 minutes
Find out how much your home could sell for in as little as 3 minutes with a no-obligation cash offer.
Estimated market value
$901,400
Get a cash offer in 3 minutes
Find out how much your home could sell for in as little as 3 minutes with a no-obligation cash offer.
Estimated market value
$901,400

