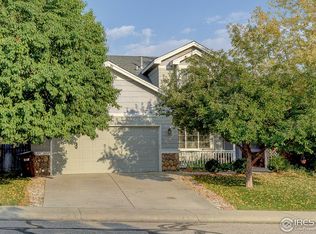Sold for $690,000 on 05/05/25
$690,000
2127 Ford Ln, Fort Collins, CO 80524
5beds
3,381sqft
Residential-Detached, Residential
Built in 2001
8,342 Square Feet Lot
$688,000 Zestimate®
$204/sqft
$2,954 Estimated rent
Home value
$688,000
$654,000 - $722,000
$2,954/mo
Zestimate® history
Loading...
Owner options
Explore your selling options
What's special
Price Reduced And Carpet Replaced! This expansive 5 Bedroom, 4 Bathroom home with a 3 car garage boasts 3,381 square feet. Located on the North side of Fort Collins off of Terry Lake Road and Country Club Road with a convenient 5 minute drive to Old Town Fort Collins, 15 minutes to Horsetooth Reservoir and 10 minutes to I-25. As you walk in you will pass the inviting and covered front porch. As you enter you will notice and good sized office, a Formal Dining Room, a Half Bathroom and engineered hardwood throughout the main level. The Kitchen, with stainless appliances, is open to the Living Room that features a gas fireplace. The Laundry Room featuring a large wash sink is also on the main level. Just off the Kitchen area is a sliding glass door to a large deck overlooking your spacious and fully fenced backyard. Upstairs you will find 3 spare Bedrooms, a full shared Bathroom and a Primary Suite with a 5 piece Primary Bathroom. Make sure to look out the windows to catch the incredible Rocky Mountains views from the entire second level!!! In the Walk Out Basement you will find tons of natural light, the 5th Bedroom, an additional Full Bathroom and a Kitchenette!! Make your move before someone else does!
Zillow last checked: 8 hours ago
Listing updated: May 05, 2025 at 10:27am
Listed by:
Dustin Janzen 970-222-9435,
Bliss Realty Group,
Lindsay Janzen 970-420-9609,
Bliss Realty Group
Bought with:
Sarah Tyler
Kentwood RE Northern Prop Llc
Source: IRES,MLS#: 1025096
Facts & features
Interior
Bedrooms & bathrooms
- Bedrooms: 5
- Bathrooms: 4
- Full bathrooms: 3
- 1/2 bathrooms: 1
Primary bedroom
- Area: 221
- Dimensions: 17 x 13
Bedroom 2
- Area: 121
- Dimensions: 11 x 11
Bedroom 3
- Area: 110
- Dimensions: 11 x 10
Bedroom 4
- Area: 110
- Dimensions: 11 x 10
Bedroom 5
- Area: 110
- Dimensions: 11 x 10
Dining room
- Area: 132
- Dimensions: 12 x 11
Family room
- Area: 209
- Dimensions: 19 x 11
Kitchen
- Area: 132
- Dimensions: 12 x 11
Living room
- Area: 224
- Dimensions: 16 x 14
Heating
- Forced Air
Cooling
- Central Air
Appliances
- Included: Electric Range/Oven, Dishwasher, Refrigerator, Washer, Dryer, Microwave
- Laundry: Main Level
Features
- Study Area, Eat-in Kitchen, Separate Dining Room, Walk-In Closet(s), Walk-in Closet
- Flooring: Wood, Wood Floors, Vinyl
- Windows: Window Coverings
- Basement: Partially Finished,Walk-Out Access
- Has fireplace: Yes
- Fireplace features: Gas
Interior area
- Total structure area: 3,381
- Total interior livable area: 3,381 sqft
- Finished area above ground: 2,251
- Finished area below ground: 1,130
Property
Parking
- Total spaces: 3
- Parking features: Alley Access
- Attached garage spaces: 3
- Details: Garage Type: Attached
Accessibility
- Accessibility features: Level Lot, Level Drive
Features
- Levels: Two
- Stories: 2
- Exterior features: Lighting
- Fencing: Fenced,Wood
- Has view: Yes
- View description: Hills
Lot
- Size: 8,342 sqft
- Features: Curbs, Gutters, Sidewalks, Fire Hydrant within 500 Feet, Level
Details
- Parcel number: R1506463
- Zoning: RL
- Special conditions: Private Owner
Construction
Type & style
- Home type: SingleFamily
- Property subtype: Residential-Detached, Residential
Materials
- Wood/Frame
- Roof: Composition
Condition
- Not New, Previously Owned
- New construction: No
- Year built: 2001
Utilities & green energy
- Electric: Electric, City of FTC
- Gas: Natural Gas, Xcel
- Sewer: City Sewer
- Water: City Water, ELCO
- Utilities for property: Natural Gas Available, Electricity Available
Community & neighborhood
Location
- Region: Fort Collins
- Subdivision: Falcon Ridge
HOA & financial
HOA
- Has HOA: Yes
- HOA fee: $310 annually
- Services included: Management
Other
Other facts
- Listing terms: Cash,Conventional,FHA,VA Loan
- Road surface type: Paved, Asphalt
Price history
| Date | Event | Price |
|---|---|---|
| 5/5/2025 | Sold | $690,000-2.8%$204/sqft |
Source: | ||
| 3/22/2025 | Pending sale | $710,000$210/sqft |
Source: | ||
| 3/11/2025 | Price change | $710,000-1.4%$210/sqft |
Source: | ||
| 2/28/2025 | Price change | $720,000-0.7%$213/sqft |
Source: | ||
| 1/23/2025 | Listed for sale | $725,000+145.8%$214/sqft |
Source: | ||
Public tax history
| Year | Property taxes | Tax assessment |
|---|---|---|
| 2024 | $3,955 +18% | $47,007 -1% |
| 2023 | $3,351 +23.1% | $47,463 +33.7% |
| 2022 | $2,723 +13.5% | $35,487 +20.9% |
Find assessor info on the county website
Neighborhood: Falcon Hill
Nearby schools
GreatSchools rating
- 9/10Tavelli Elementary SchoolGrades: PK-5Distance: 0.7 mi
- 5/10Lincoln Middle SchoolGrades: 6-8Distance: 2.3 mi
- 7/10Poudre High SchoolGrades: 9-12Distance: 3.6 mi
Schools provided by the listing agent
- Elementary: Tavelli
- Middle: Lincoln
- High: Poudre
Source: IRES. This data may not be complete. We recommend contacting the local school district to confirm school assignments for this home.
Get a cash offer in 3 minutes
Find out how much your home could sell for in as little as 3 minutes with a no-obligation cash offer.
Estimated market value
$688,000
Get a cash offer in 3 minutes
Find out how much your home could sell for in as little as 3 minutes with a no-obligation cash offer.
Estimated market value
$688,000
