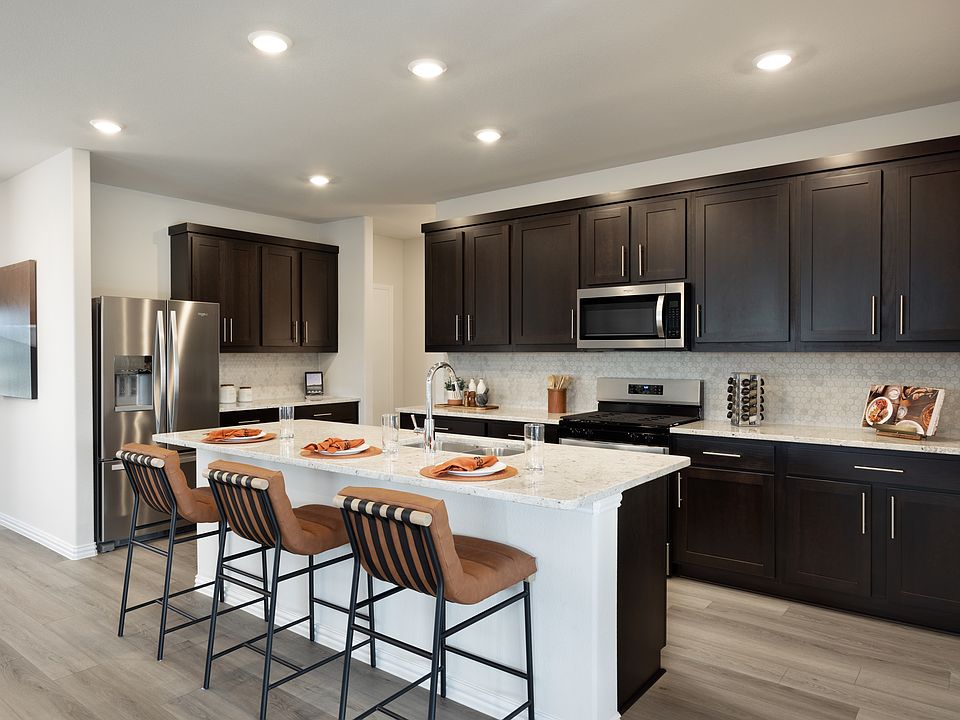Brand new, energy-efficient home available by Sep 2025! The charming Haskell features a welcoming study at the entrance with a parallel flex space perfect for an office or creative space. Downstairs, enjoy the open living room looking out to your covered patio. Upstairs, a large game and media room await. Situated perfectly in a small town, Stonehaven homeowners will enjoy the benefits of an effortless commute to Dallas using nearby I-20 and Highway 175. This serene community also boasts amenities including a resort-style pool, kid's splash pad, cabanas, and a children's playground. Schedule a tour and see our energy-efficient features like multispeed HVAC systems, spray foam insulation, and high-performance air filtration.* Each of our homes is built with innovative, energy-efficient features designed to help you enjoy more savings, better health, real comfort and peace of mind.
New construction
$380,141
2127 Horseshoe Ln, Seagoville, TX 75159
4beds
3,072sqft
Single Family Residence
Built in 2025
5,662.8 Square Feet Lot
$380,100 Zestimate®
$124/sqft
$56/mo HOA
What's special
Resort-style poolCovered patio
- 104 days |
- 31 |
- 0 |
Zillow last checked: 8 hours ago
Listing updated: October 16, 2025 at 05:00pm
Listed by:
Patrick Mcgrath 0434432 972-512-4961,
Meritage Homes Realty
Source: NTREIS,MLS#: 21016574
Travel times
Schedule tour
Select your preferred tour type — either in-person or real-time video tour — then discuss available options with the builder representative you're connected with.
Facts & features
Interior
Bedrooms & bathrooms
- Bedrooms: 4
- Bathrooms: 3
- Full bathrooms: 2
- 1/2 bathrooms: 1
Primary bedroom
- Features: Built-in Features, Dual Sinks, Walk-In Closet(s)
- Level: First
- Dimensions: 17 x 13
Bedroom
- Level: Second
- Dimensions: 12 x 11
Bedroom
- Level: Second
- Dimensions: 12 x 10
Bedroom
- Level: Second
- Dimensions: 14 x 10
Dining room
- Level: First
- Dimensions: 12 x 10
Game room
- Features: Built-in Features
- Level: Second
- Dimensions: 18 x 17
Living room
- Level: First
- Dimensions: 0 x 7
Office
- Level: First
- Dimensions: 12 x 10
Heating
- Central, Electric, ENERGY STAR Qualified Equipment, Heat Pump, Zoned
Cooling
- Central Air, Ceiling Fan(s), Electric, ENERGY STAR Qualified Equipment, Heat Pump, Zoned
Appliances
- Included: Dishwasher, Gas Cooktop, Disposal, Gas Oven, Microwave, Tankless Water Heater, Vented Exhaust Fan
Features
- High Speed Internet, Smart Home, Cable TV, Air Filtration
- Flooring: Carpet, Ceramic Tile, Luxury Vinyl Plank
- Has basement: No
- Has fireplace: No
Interior area
- Total interior livable area: 3,072 sqft
Video & virtual tour
Property
Parking
- Total spaces: 2
- Parking features: Door-Single, Garage, Garage Door Opener
- Attached garage spaces: 2
Features
- Levels: Two
- Stories: 2
- Patio & porch: Covered
- Pool features: None, Community
- Fencing: Wood
Lot
- Size: 5,662.8 Square Feet
Details
- Parcel number: 2127 Horseshoe Lane
- Other equipment: Air Purifier
Construction
Type & style
- Home type: SingleFamily
- Architectural style: Traditional,Detached
- Property subtype: Single Family Residence
Materials
- Brick, Rock, Stone
- Foundation: Slab
- Roof: Composition
Condition
- New construction: Yes
- Year built: 2025
Details
- Builder name: Meritage Homes
Utilities & green energy
- Sewer: Public Sewer
- Water: Public
- Utilities for property: Natural Gas Available, Sewer Available, Separate Meters, Water Available, Cable Available
Green energy
- Energy efficient items: Appliances, HVAC, Insulation, Lighting, Rain/Freeze Sensors, Thermostat, Water Heater, Windows
- Indoor air quality: Filtration
- Water conservation: Low-Flow Fixtures
Community & HOA
Community
- Features: Playground, Park, Pool, Community Mailbox
- Subdivision: Stonehaven
HOA
- Has HOA: Yes
- Services included: All Facilities, Association Management, Maintenance Grounds, Maintenance Structure
- HOA fee: $675 annually
- HOA name: Neighborhood Management Inc.
- HOA phone: 972-359-1548
Location
- Region: Seagoville
Financial & listing details
- Price per square foot: $124/sqft
- Date on market: 8/1/2025
- Cumulative days on market: 85 days
- Listing terms: Cash,Conventional,FHA,USDA Loan,VA Loan
About the community
Situated perfectly in a small town, Stonehaven homeowners will enjoy the benefits of an effortless commute to Dallas using nearby I-20 and Highway 175. This serene community also boasts amenities including a resort-style pool, kid's splash pad, cabanas, and a children's playground. Schedule a tour and see our energy-efficient features like multispeed HVAC systems, spray foam insulation, and high-performance air filtration.*

2132 Lone Star Lane, Seagoville, TX 75159
Source: Meritage Homes
