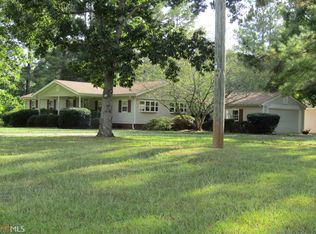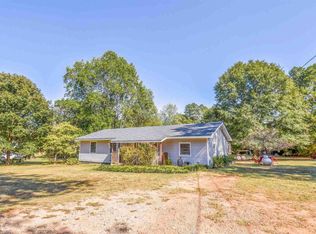Closed
$200,000
2127 Locust Grove Rd, Griffin, GA 30223
3beds
1,025sqft
Single Family Residence
Built in 1972
1 Acres Lot
$206,500 Zestimate®
$195/sqft
$1,490 Estimated rent
Home value
$206,500
$180,000 - $240,000
$1,490/mo
Zestimate® history
Loading...
Owner options
Explore your selling options
What's special
You do NOT want to miss out on this quaint 3 bedroom and 2 bathroom all brick home on 1 acre! The perfect starter home for a growing family or great investment opportunity to add to your rental portfolio. This home features a spacious kitchen with room for a small dining table, a comfortably sized family room and master bedroom with an attached bath. An attached carport, huge backyard fenced on 3 sides, and a MASSIVE 30x30 workshop with electricity are featured perks of this property. Located just inside the Spalding County line you're close to the interstate for an easy commute, Tanger Outlet Mall, and perfectly situated between the convenience of everything both Griffin and Locust Grove have to offer! Come and put your special touch on this well-built house and make it your own. Call your favorite Realtor or myself to look today!
Zillow last checked: 8 hours ago
Listing updated: June 13, 2024 at 06:46pm
Listed by:
Austin Sexton 678-588-7625,
Southern Realty Group of GA, Inc.
Bought with:
, 429962
Virtual Properties Realty.com
Source: GAMLS,MLS#: 10288715
Facts & features
Interior
Bedrooms & bathrooms
- Bedrooms: 3
- Bathrooms: 2
- Full bathrooms: 2
- Main level bathrooms: 2
- Main level bedrooms: 3
Heating
- Central, Electric
Cooling
- Central Air, Electric
Appliances
- Included: Dishwasher, Electric Water Heater, Oven/Range (Combo)
- Laundry: In Garage
Features
- Master On Main Level
- Flooring: Laminate, Tile
- Basement: Crawl Space
- Has fireplace: No
Interior area
- Total structure area: 1,025
- Total interior livable area: 1,025 sqft
- Finished area above ground: 1,025
- Finished area below ground: 0
Property
Parking
- Total spaces: 2
- Parking features: Attached, Carport, Off Street
- Has carport: Yes
Features
- Levels: One
- Stories: 1
- Fencing: Back Yard
Lot
- Size: 1 Acres
- Features: Level
Details
- Additional structures: Workshop
- Parcel number: 205 01027
- Special conditions: As Is
Construction
Type & style
- Home type: SingleFamily
- Architectural style: Brick 4 Side
- Property subtype: Single Family Residence
Materials
- Brick
- Roof: Composition
Condition
- Resale
- New construction: No
- Year built: 1972
Utilities & green energy
- Sewer: Septic Tank
- Water: Public
- Utilities for property: Cable Available, Phone Available
Community & neighborhood
Community
- Community features: None
Location
- Region: Griffin
- Subdivision: Carlton Morris Prop
Other
Other facts
- Listing agreement: Exclusive Right To Sell
- Listing terms: Cash,Conventional,FHA,USDA Loan,VA Loan
Price history
| Date | Event | Price |
|---|---|---|
| 6/13/2024 | Sold | $200,000-2.4%$195/sqft |
Source: | ||
| 5/2/2024 | Pending sale | $204,900$200/sqft |
Source: | ||
| 4/27/2024 | Listed for sale | $204,900+78.3%$200/sqft |
Source: | ||
| 1/21/2020 | Sold | $114,900$112/sqft |
Source: | ||
| 12/2/2019 | Pending sale | $114,900$112/sqft |
Source: SouthSide, REALTORS #8693635 Report a problem | ||
Public tax history
Tax history is unavailable.
Find assessor info on the county website
Neighborhood: 30223
Nearby schools
GreatSchools rating
- 4/10Jordan Hill Road Elementary SchoolGrades: PK-5Distance: 6.5 mi
- 3/10Kennedy Road Middle SchoolGrades: 6-8Distance: 5.3 mi
- 4/10Spalding High SchoolGrades: 9-12Distance: 6.9 mi
Schools provided by the listing agent
- Elementary: Jordan Hill Road
- Middle: Kennedy Road
- High: Spalding
Source: GAMLS. This data may not be complete. We recommend contacting the local school district to confirm school assignments for this home.
Get a cash offer in 3 minutes
Find out how much your home could sell for in as little as 3 minutes with a no-obligation cash offer.
Estimated market value
$206,500

