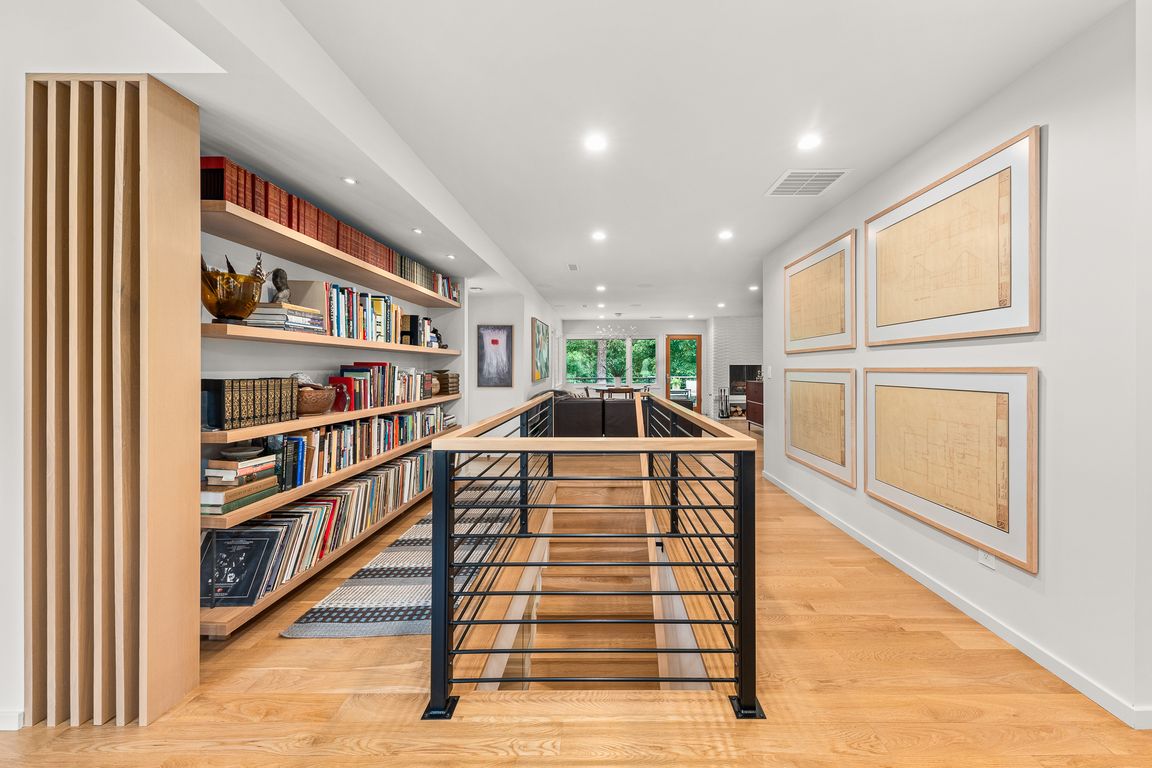
Active
$2,150,000
4beds
5baths
5,172sqft
2127 S Helena St, Spokane, WA 99203
4beds
5baths
5,172sqft
Single family residence
Built in 1965
1.17 Acres
2 Covered parking spaces
$416 price/sqft
What's special
Carrera marble countertopsPremium materialsDouble ovensInformal dining spaceQuiet streetAdjacent formal dining roomThermador appliances
Perched atop the prestigious Rockwood neighborhood on a 1.17-acre lot this Scandinavian contemporary home features a neutral palette and premium materials. A grand foyer welcomes you into expansive floating bookshelves and perimeter cove lighting in the living room. The kitchen includes Thermador appliances, a built-in drink fridge, double ovens and Carrera ...
- 17 days |
- 2,686 |
- 87 |
Source: SMLS,MLS#: 202526944
Travel times
Foyer
Living Room
Kitchen
Formal Dining Room
Informal Living Room & Dining
Primary Bedroom
Primary En Suite Bathroom
Secret Room Office
Bedroom
Bathroom
Office / Bedroom
Bathroom
Laundry Room
Garage
In-Law Living Room
In-Law Bedroom
In-Law Bathroom
In-Law Kitchen
Hallway / Built-in Bookshelf
Deck
Patio / Backyard
Front Entrance
Sauna / Side Yard
Zillow last checked: 8 hours ago
Listing updated: November 25, 2025 at 11:26pm
Listed by:
Aaron Farr Main:509-768-3722,
REAL Broker LLC
Source: SMLS,MLS#: 202526944
Facts & features
Interior
Bedrooms & bathrooms
- Bedrooms: 4
- Bathrooms: 5
Basement
- Level: Basement
First floor
- Level: First
- Area: 3082 Square Feet
Other
- Level: Second
- Area: 695 Square Feet
Heating
- Natural Gas, Electric, Forced Air, Baseboard, Radiant Floor
Cooling
- Central Air
Appliances
- Included: Water Softener, Range, Indoor Grill, Gas Range, Double Oven, Dishwasher, Refrigerator, Disposal, Microwave
Features
- Cathedral Ceiling(s), Natural Woodwork, In-Law Floorplan, Hard Surface Counters
- Windows: Aluminum Frames, Wood Frames
- Basement: Full,Finished,Daylight,Rec/Family Area,Walk-Out Access
- Number of fireplaces: 2
- Fireplace features: Gas
Interior area
- Total structure area: 5,172
- Total interior livable area: 5,172 sqft
Property
Parking
- Total spaces: 2
- Parking features: Attached, Garage Door Opener, Off Site, Oversized
- Garage spaces: 2
Features
- Levels: One and One Half
- Stories: 2
- Fencing: Fenced Yard
- Has view: Yes
- View description: Territorial
Lot
- Size: 1.17 Acres
- Features: Sprinkler - Automatic, Open Lot, Hillside, Cul-De-Sac, Near Public Transit, Oversized Lot, Garden
Details
- Additional parcels included: 35283.1213
- Parcel number: 35283.1210
Construction
Type & style
- Home type: SingleFamily
- Architectural style: Contemporary
- Property subtype: Single Family Residence
Materials
- Cedar, Wood Siding
- Roof: Composition
Condition
- New construction: No
- Year built: 1965
Community & HOA
HOA
- Has HOA: No
Location
- Region: Spokane
Financial & listing details
- Price per square foot: $416/sqft
- Tax assessed value: $979,900
- Date on market: 11/19/2025
- Listing terms: Conventional,Cash