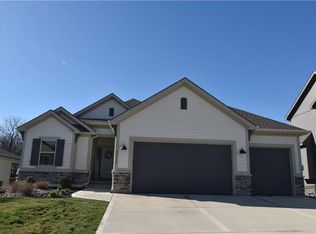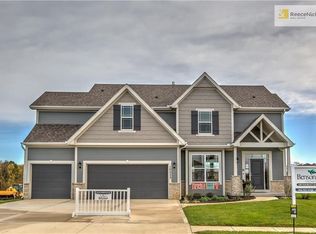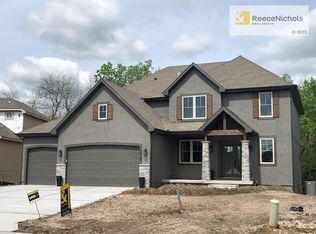Sold
Price Unknown
2127 SW Hook Farm Dr, Lees Summit, MO 64082
4beds
2,454sqft
Single Family Residence
Built in 2024
9,750 Square Feet Lot
$604,500 Zestimate®
$--/sqft
$3,245 Estimated rent
Home value
$604,500
$544,000 - $671,000
$3,245/mo
Zestimate® history
Loading...
Owner options
Explore your selling options
What's special
Wonderful Sonoma floor plan by SAB Construction is a reverse 1.5 style home located on one of our gorgeous greenspace lots in Hook Farms. The home features 4 bedrooms, 2 on the main floor and 2 additional downstairs. The kitchen features a large island and walk in pantry. The great room, dining room, mud room and large entry round out 1st floor. Downstairs you'll find an oversized family room including a beverage bar making entertaining a breeze. The irrigation system has already been installed for your convenience! This wonderful home is located in Hook Farms, Hunt Midwest’s newest and fastest-growing Lee’s Summit community. 65+ acres of green space and community pool. Wooded walking trails, community garden coming soon. Lee’s Summit schools including Lee’s Summit West attendance area. Convenient location close to everything. *Taxes, room sizes & sq ft estimated*
Zillow last checked: 8 hours ago
Listing updated: April 08, 2025 at 01:49pm
Listing Provided by:
Peggy Holmes 816-918-6964,
ReeceNichols - Eastland,
Ryan Kennedy 816-616-4209,
ReeceNichols - Eastland
Bought with:
Tony Long, SP00225441
Real Broker, LLC
Source: Heartland MLS as distributed by MLS GRID,MLS#: 2489368
Facts & features
Interior
Bedrooms & bathrooms
- Bedrooms: 4
- Bathrooms: 3
- Full bathrooms: 3
Primary bedroom
- Features: All Carpet
- Level: First
- Area: 196 Square Feet
- Dimensions: 14 x 14
Bedroom 2
- Features: All Carpet
- Level: First
- Area: 120 Square Feet
- Dimensions: 10 x 12
Bedroom 3
- Features: All Carpet
- Level: Basement
- Area: 182 Square Feet
- Dimensions: 14 x 13
Bedroom 4
- Features: All Carpet
- Level: Basement
- Area: 168 Square Feet
- Dimensions: 14 x 12
Primary bathroom
- Features: Ceramic Tiles, Double Vanity, Shower Only
- Level: First
- Area: 100 Square Feet
- Dimensions: 10 x 10
Bathroom 2
- Features: Ceramic Tiles, Shower Over Tub
- Level: First
- Area: 48 Square Feet
- Dimensions: 8 x 6
Bathroom 3
- Features: Ceramic Tiles
- Level: Basement
- Area: 54 Square Feet
- Dimensions: 9 x 6
Dining room
- Level: First
- Area: 108 Square Feet
- Dimensions: 12 x 9
Family room
- Features: All Carpet
- Level: Basement
- Area: 650 Square Feet
- Dimensions: 25 x 26
Great room
- Level: First
- Area: 256 Square Feet
- Dimensions: 16 x 16
Kitchen
- Features: Granite Counters, Kitchen Island, Pantry
- Level: First
- Area: 176 Square Feet
- Dimensions: 16 x 11
Laundry
- Level: First
- Area: 48 Square Feet
- Dimensions: 6 x 8
Heating
- Natural Gas
Cooling
- Electric
Appliances
- Laundry: Main Level
Features
- Kitchen Island, Pantry, Vaulted Ceiling(s), Walk-In Closet(s), Wet Bar
- Flooring: Carpet, Wood
- Basement: Finished,Full,Walk-Out Access
- Number of fireplaces: 1
- Fireplace features: Great Room
Interior area
- Total structure area: 2,454
- Total interior livable area: 2,454 sqft
- Finished area above ground: 1,500
- Finished area below ground: 954
Property
Parking
- Total spaces: 3
- Parking features: Attached, Garage Faces Front
- Attached garage spaces: 3
Features
- Patio & porch: Covered
Lot
- Size: 9,750 sqft
- Dimensions: 75 x 130 x 75 x 130
- Features: Adjoin Greenspace, City Lot
Details
- Parcel number: 999999
Construction
Type & style
- Home type: SingleFamily
- Architectural style: Traditional
- Property subtype: Single Family Residence
Materials
- Frame
- Roof: Composition
Condition
- Under Construction
- New construction: Yes
- Year built: 2024
Details
- Builder model: Sonoma
- Builder name: SAB Construction, LL
Utilities & green energy
- Sewer: Public Sewer
- Water: Public
Community & neighborhood
Location
- Region: Lees Summit
- Subdivision: Hook Farms
HOA & financial
HOA
- Has HOA: Yes
- HOA fee: $760 annually
- Amenities included: Play Area, Pool, Trail(s)
- Services included: Curbside Recycle, Trash
- Association name: First Services Residential
Other
Other facts
- Listing terms: Cash,Conventional,FHA,VA Loan
- Ownership: Private
- Road surface type: Paved
Price history
| Date | Event | Price |
|---|---|---|
| 4/3/2025 | Sold | -- |
Source: | ||
| 2/12/2025 | Pending sale | $598,550$244/sqft |
Source: | ||
| 5/18/2024 | Listed for sale | $598,550$244/sqft |
Source: | ||
Public tax history
Tax history is unavailable.
Neighborhood: 64082
Nearby schools
GreatSchools rating
- 7/10Hawthorn Hill Elementary SchoolGrades: K-5Distance: 1.3 mi
- 6/10Summit Lakes Middle SchoolGrades: 6-8Distance: 3 mi
- 9/10Lee's Summit West High SchoolGrades: 9-12Distance: 1.8 mi
Schools provided by the listing agent
- Elementary: Hawthorn Hills
- Middle: Summit Lakes
- High: Lee's Summit West
Source: Heartland MLS as distributed by MLS GRID. This data may not be complete. We recommend contacting the local school district to confirm school assignments for this home.
Get a cash offer in 3 minutes
Find out how much your home could sell for in as little as 3 minutes with a no-obligation cash offer.
Estimated market value
$604,500
Get a cash offer in 3 minutes
Find out how much your home could sell for in as little as 3 minutes with a no-obligation cash offer.
Estimated market value
$604,500


