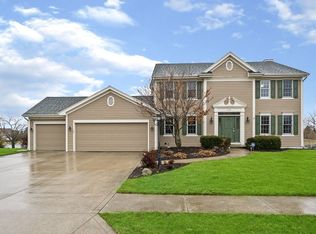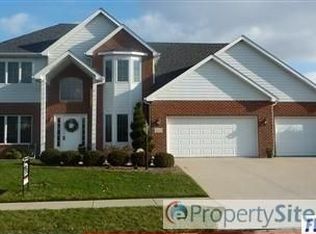Closed
$479,900
2127 Stonebriar Rd, Fort Wayne, IN 46814
4beds
3,943sqft
Single Family Residence
Built in 1999
0.32 Acres Lot
$487,400 Zestimate®
$--/sqft
$3,315 Estimated rent
Home value
$487,400
$458,000 - $522,000
$3,315/mo
Zestimate® history
Loading...
Owner options
Explore your selling options
What's special
**Price Improvement**Welcome to 2127 Stonebriar Road, located on the pond in the popular Bridgewater Estates neighborhood. This two-story home offers 3,943 square feet of finished living space, including a daylight basement and 3-car garage. Recent renovations include new carpet (2024), upgraded windows (2023) a fully renovated and upscale primary bathroom, and rebuilt composite deck to enjoy the pond. The main level features a two-story foyer, formal dining room, and a living area with large windows. The kitchen includes granite countertops, a center island, walk-in pantry, and all appliances stay—including washer and dryer. Appliances are approximately three years old. A family room with a gas-log fireplace and a home office with French doors and built-ins provide comfortable everyday spaces. Upstairs, the primary suite includes double sinks with vanity seating, a beautiful shower, natural light, and a walk-in closet. Three additional bedrooms and two full bathrooms are also on the second floor. The finished daylight basement adds a large rec room, wet bar, and half bath. Both the bar TV and the exercise room TV stay with the home. The outdoor mature landscaping make the space ideal for both relaxing and entertaining while enjoying the peaceful views. This well-maintained home offers space, function, and a great location in one of Southwest Allen County’s most established neighborhoods and School district. This is truly an upgraded home.
Zillow last checked: 8 hours ago
Listing updated: August 27, 2025 at 09:09am
Listed by:
George S Raptis 260-710-1834,
Mike Thomas Assoc., Inc
Bought with:
Judi Pierson, RB14017891
RE/MAX Results
Source: IRMLS,MLS#: 202527151
Facts & features
Interior
Bedrooms & bathrooms
- Bedrooms: 4
- Bathrooms: 4
- Full bathrooms: 2
- 1/2 bathrooms: 2
Bedroom 1
- Level: Upper
Bedroom 2
- Level: Upper
Dining room
- Level: Main
- Area: 168
- Dimensions: 12 x 14
Family room
- Level: Main
- Area: 315
- Dimensions: 15 x 21
Kitchen
- Level: Main
- Area: 130
- Dimensions: 13 x 10
Living room
- Level: Main
- Area: 156
- Dimensions: 12 x 13
Heating
- Natural Gas, Forced Air, High Efficiency Furnace
Cooling
- Central Air
Appliances
- Included: Disposal, Range/Oven Hk Up Gas/Elec, Dishwasher, Microwave, Refrigerator, Electric Range, Water Softener Owned
- Laundry: Dryer Hook Up Gas/Elec, Main Level, Washer Hookup
Features
- 1st Bdrm En Suite, Breakfast Bar, Ceiling-9+, Tray Ceiling(s), Ceiling Fan(s), Walk-In Closet(s), Laminate Counters, Countertops-Solid Surf, Stone Counters, Crown Molding, Eat-in Kitchen, Entrance Foyer, Kitchen Island, Double Vanity, Wet Bar, Stand Up Shower, Tub and Separate Shower, Tub/Shower Combination, Formal Dining Room, Great Room, Custom Cabinetry
- Flooring: Hardwood, Carpet, Ceramic Tile
- Windows: Window Treatments
- Basement: Daylight,Full,Finished,Concrete,Sump Pump
- Attic: Pull Down Stairs,Storage
- Number of fireplaces: 1
- Fireplace features: Living Room, Gas Log
Interior area
- Total structure area: 4,175
- Total interior livable area: 3,943 sqft
- Finished area above ground: 2,734
- Finished area below ground: 1,209
Property
Parking
- Total spaces: 3
- Parking features: Attached, Garage Door Opener, Concrete
- Attached garage spaces: 3
- Has uncovered spaces: Yes
Features
- Levels: Two
- Stories: 2
- Patio & porch: Deck, Porch Covered
- Has spa: Yes
- Spa features: Jet Tub
- Fencing: None
- Has view: Yes
- View description: Water
- Has water view: Yes
- Water view: Water
- Waterfront features: Waterfront, Deck on Waterfront, Assoc, Pond
Lot
- Size: 0.32 Acres
- Dimensions: 98X143
- Features: Level, Sloped, City/Town/Suburb, Landscaped, Near Walking Trail
Details
- Parcel number: 021107403005.000038
- Other equipment: Sump Pump, Sump Pump+Battery Backup
Construction
Type & style
- Home type: SingleFamily
- Architectural style: Traditional
- Property subtype: Single Family Residence
Materials
- Brick, Vinyl Siding
- Roof: Asphalt,Shingle
Condition
- New construction: No
- Year built: 1999
Utilities & green energy
- Sewer: City
- Water: City
Community & neighborhood
Security
- Security features: Smoke Detector(s), Prewired
Community
- Community features: Sidewalks
Location
- Region: Fort Wayne
- Subdivision: Bridgewater
Other
Other facts
- Listing terms: Cash,Conventional,FHA,VA Loan
Price history
| Date | Event | Price |
|---|---|---|
| 8/27/2025 | Sold | $479,900 |
Source: | ||
| 8/4/2025 | Pending sale | $479,900 |
Source: | ||
| 7/26/2025 | Price change | $479,900-2% |
Source: | ||
| 7/12/2025 | Listed for sale | $489,900+60.7% |
Source: | ||
| 9/2/2016 | Sold | $304,900 |
Source: | ||
Public tax history
| Year | Property taxes | Tax assessment |
|---|---|---|
| 2024 | $3,711 +20.3% | $483,200 +1.6% |
| 2023 | $3,086 +6.2% | $475,600 +15.2% |
| 2022 | $2,905 +1.2% | $413,000 +9.7% |
Find assessor info on the county website
Neighborhood: 46814
Nearby schools
GreatSchools rating
- 6/10Covington Elementary SchoolGrades: K-5Distance: 0.8 mi
- 6/10Woodside Middle SchoolGrades: 6-8Distance: 0.8 mi
- 10/10Homestead Senior High SchoolGrades: 9-12Distance: 2.6 mi
Schools provided by the listing agent
- Elementary: Covington
- Middle: Woodside
- High: Homestead
- District: MSD of Southwest Allen Cnty
Source: IRMLS. This data may not be complete. We recommend contacting the local school district to confirm school assignments for this home.

Get pre-qualified for a loan
At Zillow Home Loans, we can pre-qualify you in as little as 5 minutes with no impact to your credit score.An equal housing lender. NMLS #10287.

