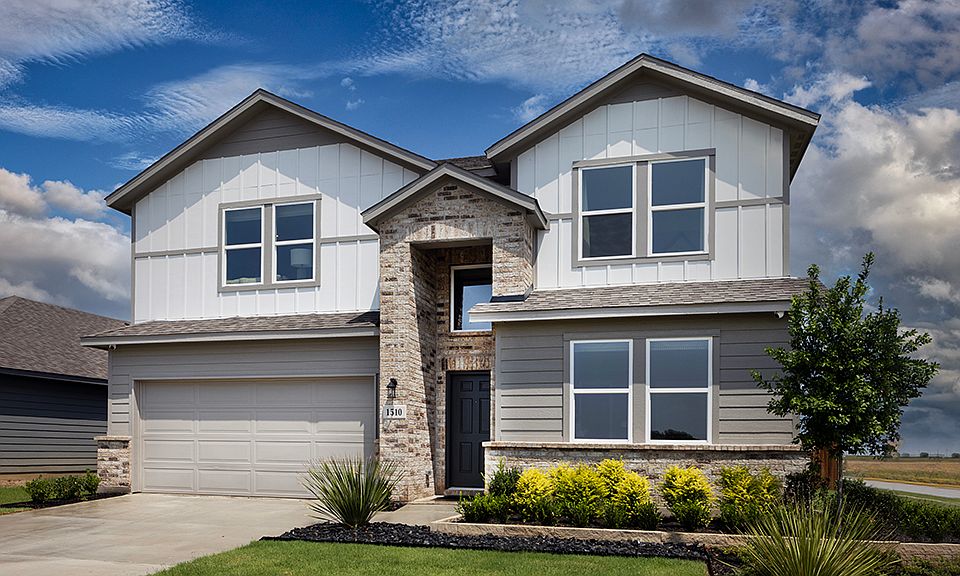New Construction – Ready Now! Built by Taylor Morrison, America’s Most Trusted Homebuilder. Welcome to the Starboard at 2127 Tule Way in River Ridge. This refined two-story home opens with an expansive foyer featuring a flexible space perfect for a study, library, or formal sitting area. The gourmet kitchen flows seamlessly into the gathering room and dining area, creating an ideal layout for everyday living and entertaining. The generously sized primary suite offers a peaceful retreat with a dual vanity and spacious walk-in closet. Upstairs, enjoy a well-proportioned game room, dedicated tech space, and two additional bedrooms—perfectly balancing comfort, functionality, and sophistication.
Crandall, TX, where wide open spaces abound, and neighbors become friends. If you’re searching for a community that cares for one another, you’ll find just that at River Ridge. Here, discover distinctive floor plans, stunning streetscapes, and new, outstanding amenities! Socialize in the amenity center. Take a dip in the shimmering resort-style pool. Let little ones’ imaginations soar at the playground. Go fishing at the stocked pond. Located off 175, Dallas and Kaufman are short drives away.
Photos are for representative purposes only.
Additional highlights include: covered outdoor living, additional sink at primary bath.
MLS#20954849
New construction
Special offer
$304,250
2127 Tule Way, Crandall, TX 75114
3beds
2,264sqft
Single Family Residence
Built in 2025
6,473.02 Square Feet Lot
$-- Zestimate®
$134/sqft
$42/mo HOA
What's special
Dedicated tech spaceExpansive foyerFlexible spaceSpacious walk-in closetWell-proportioned game roomGourmet kitchenWide open spaces
Call: (903) 289-5972
- 144 days |
- 59 |
- 0 |
Zillow last checked: 7 hours ago
Listing updated: October 21, 2025 at 08:46am
Listed by:
Bobbie Alexander 0442092,
Alexander Properties - Dallas
Source: NTREIS,MLS#: 20954849
Travel times
Schedule tour
Select your preferred tour type — either in-person or real-time video tour — then discuss available options with the builder representative you're connected with.
Facts & features
Interior
Bedrooms & bathrooms
- Bedrooms: 3
- Bathrooms: 3
- Full bathrooms: 2
- 1/2 bathrooms: 1
Primary bedroom
- Level: First
- Dimensions: 0 x 0
Bedroom
- Level: Second
- Dimensions: 0 x 0
Bedroom
- Level: Second
- Dimensions: 0 x 0
Primary bathroom
- Level: First
- Dimensions: 0 x 0
Bonus room
- Level: First
- Dimensions: 0 x 0
Dining room
- Level: First
- Dimensions: 0 x 0
Other
- Level: Second
- Dimensions: 0 x 0
Game room
- Level: Second
- Dimensions: 0 x 0
Half bath
- Level: First
- Dimensions: 0 x 0
Living room
- Level: First
- Dimensions: 0 x 0
Heating
- Natural Gas
Cooling
- Central Air
Appliances
- Included: Some Gas Appliances, Dishwasher, Electric Oven, Disposal, Gas Range, Microwave, Plumbed For Gas
Features
- Smart Home
- Flooring: Carpet, Luxury Vinyl Plank
- Has basement: No
- Has fireplace: No
Interior area
- Total interior livable area: 2,264 sqft
Video & virtual tour
Property
Parking
- Total spaces: 2
- Parking features: Garage Faces Front, Garage, Garage Door Opener
- Attached garage spaces: 2
Features
- Levels: Two
- Stories: 2
- Patio & porch: Covered
- Exterior features: Rain Gutters
- Pool features: None
- Fencing: Wood
- Has view: Yes
- View description: Water
- Has water view: Yes
- Water view: Water
Lot
- Size: 6,473.02 Square Feet
- Features: Landscaped, Subdivision, Sprinkler System
Details
- Parcel number: 226604
Construction
Type & style
- Home type: SingleFamily
- Architectural style: Traditional,Detached
- Property subtype: Single Family Residence
Materials
- Brick
- Foundation: Slab
- Roof: Composition
Condition
- New construction: Yes
- Year built: 2025
Details
- Builder name: Taylor Morrison
Utilities & green energy
- Sewer: Public Sewer
- Water: Public
- Utilities for property: Electricity Connected, Sewer Available, Underground Utilities, Water Available
Community & HOA
Community
- Security: Prewired, Carbon Monoxide Detector(s), Fire Alarm, Smoke Detector(s)
- Subdivision: River Ridge
HOA
- Has HOA: Yes
- Services included: Association Management, Maintenance Grounds
- HOA fee: $500 annually
- HOA name: Neighborhood Mgmt Inc.
- HOA phone: 972-359-1548
Location
- Region: Crandall
Financial & listing details
- Price per square foot: $134/sqft
- Tax assessed value: $56,250
- Date on market: 6/2/2025
- Cumulative days on market: 64 days
- Electric utility on property: Yes
About the community
PoolPlaygroundPondClubhouse
Crandall, TX, where wide open spaces abound, and neighbors become friends. If you're searching for a community that cares for one another, you'll find just that at River Ridge. Here, discover distinctive floor plans, stunning streetscapes and new, outstanding amenities! Socialize in the amenity center. Take a dip in the shimmering resort-style pool. Let little ones' imaginations soar at the playground. Go fishing at the stocked pond. Located off 175, Dallas and Kaufman are short drives away.
Choose from homes with up to 5 bedrooms, 3 bathrooms and 2,612 square feet. More below!
Big savings are here for 3 days only
Savings are ON now. Lock in your new home before the holidays.Source: Taylor Morrison

