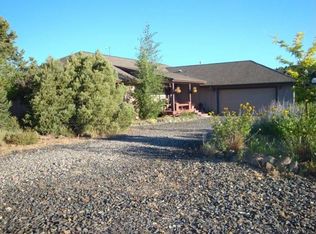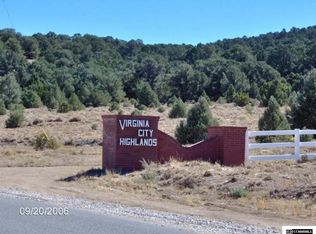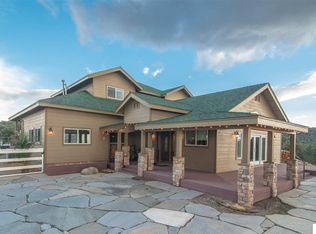Closed
$660,000
21270 Fey Rd, Reno, NV 89521
4beds
3,222sqft
Single Family Residence
Built in 1989
4.63 Acres Lot
$646,000 Zestimate®
$205/sqft
$3,750 Estimated rent
Home value
$646,000
Estimated sales range
Not available
$3,750/mo
Zestimate® history
Loading...
Owner options
Explore your selling options
What's special
PRICE REDUCED! Seller is motivated! This peaceful retreat is just 20 minutes from South Reno and its amenities. The property offers amazing, unobstructed views of Pleasant Valley, Mt. Rose, and the surrounding mountains. The 4.6-acre lot includes a spacious driveway for multiple vehicles, boat, and RV storage, plus a flat area suitable for a second home. Enjoy the benefits of a private well with no water bill, low HOA fees and endless tranquility!, The home features a modern kitchen with a 6-burner gas range, a vaulted-ceiling great room, updated electrical and water systems, and abundant storage with two standalone sheds. The property also has mature trees, low-maintenance landscaping, and a greenhouse/storage room with hot tub hookups. Located close to nature and hiking trails, with frequent sightings of wildlife, it's just ten minutes from the historic Virginia City. See past seasons winter and sunset pics at the end of the listing!
Zillow last checked: 8 hours ago
Listing updated: May 14, 2025 at 04:27am
Listed by:
Aaron Wood S.190038 775-900-7318,
LPT Realty, LLC
Bought with:
Kerry Joslyn, S.168151
Chase International-Damonte
Source: NNRMLS,MLS#: 240010408
Facts & features
Interior
Bedrooms & bathrooms
- Bedrooms: 4
- Bathrooms: 2
- Full bathrooms: 2
Heating
- Baseboard, Electric, Hot Water, Oil
Cooling
- Electric, Wall/Window Unit(s)
Appliances
- Included: Dishwasher, Disposal, Double Oven, Dryer, Gas Cooktop, Gas Range, Microwave, Portable Dishwasher, Refrigerator, Trash Compactor, Washer, Water Purifier, Water Softener Owned
- Laundry: Cabinets, Laundry Area, Laundry Room, Sink
Features
- Breakfast Bar, Ceiling Fan(s), High Ceilings, Kitchen Island, Pantry, Master Downstairs, Smart Thermostat, Walk-In Closet(s)
- Flooring: Carpet, Ceramic Tile, Laminate
- Windows: Blinds, Double Pane Windows, Drapes, Metal Frames, Rods, Vinyl Frames
- Number of fireplaces: 2
- Fireplace features: Free Standing, Pellet Stove
Interior area
- Total structure area: 3,222
- Total interior livable area: 3,222 sqft
Property
Parking
- Total spaces: 3
- Parking features: Attached, Garage Door Opener, RV Access/Parking
- Attached garage spaces: 2
- Has carport: Yes
Features
- Stories: 1
- Patio & porch: Patio
- Fencing: Partial
- Has view: Yes
- View description: City, Mountain(s), Trees/Woods, Valley
Lot
- Size: 4.63 Acres
- Features: Cul-De-Sac, Landscaped, Level, Rolling Slope, Sloped Down, Steep Slope
Details
- Additional structures: Barn(s), Outbuilding
- Parcel number: 00319149
- Zoning: E1VCH
- Horses can be raised: Yes
Construction
Type & style
- Home type: SingleFamily
- Property subtype: Single Family Residence
Materials
- Foundation: Crawl Space
- Roof: Composition,Pitched,Shingle
Condition
- Year built: 1989
Utilities & green energy
- Sewer: Septic Tank
- Water: Private, Well
- Utilities for property: Cable Available, Electricity Available, Internet Available, Water Available, Cellular Coverage, Propane
Community & neighborhood
Security
- Security features: Keyless Entry, Security System Leased, Smoke Detector(s)
Location
- Region: Reno
HOA & financial
HOA
- Has HOA: Yes
- HOA fee: $100 annually
- Services included: Snow Removal
Other
Other facts
- Listing terms: 1031 Exchange,Cash,Conventional
Price history
| Date | Event | Price |
|---|---|---|
| 10/16/2024 | Sold | $660,000-4.3%$205/sqft |
Source: | ||
| 9/16/2024 | Pending sale | $689,900$214/sqft |
Source: | ||
| 9/13/2024 | Price change | $689,900-4.2%$214/sqft |
Source: | ||
| 9/11/2024 | Price change | $719,900-2.7%$223/sqft |
Source: | ||
| 9/3/2024 | Price change | $739,900-2.6%$230/sqft |
Source: | ||
Public tax history
| Year | Property taxes | Tax assessment |
|---|---|---|
| 2025 | $3,531 +8% | $107,531 -1.5% |
| 2024 | $3,270 +8% | $109,134 +6.1% |
| 2023 | $3,027 +3% | $102,856 +16.4% |
Find assessor info on the county website
Neighborhood: 89521
Nearby schools
GreatSchools rating
- 9/10Hugh Gallagher Elementary SchoolGrades: PK-5Distance: 3.3 mi
- 6/10Virginia City Middle SchoolGrades: 6-8Distance: 3.2 mi
- 6/10Virginia City High SchoolGrades: 9-12Distance: 3.4 mi
Schools provided by the listing agent
- Elementary: Gallagher, Hugh
- Middle: Virginia City
- High: Virginia City
Source: NNRMLS. This data may not be complete. We recommend contacting the local school district to confirm school assignments for this home.
Get a cash offer in 3 minutes
Find out how much your home could sell for in as little as 3 minutes with a no-obligation cash offer.
Estimated market value$646,000
Get a cash offer in 3 minutes
Find out how much your home could sell for in as little as 3 minutes with a no-obligation cash offer.
Estimated market value
$646,000


