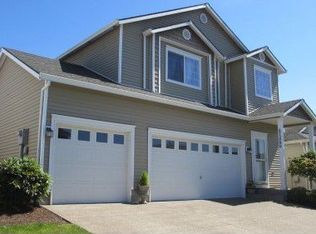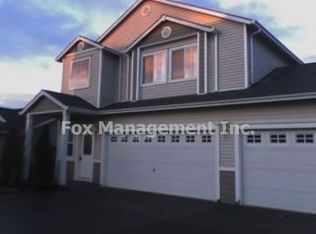Sold
$416,900
21270 Patricia Ln, Fairview, OR 97024
3beds
1,466sqft
Residential, Single Family Residence
Built in 2002
4,791.6 Square Feet Lot
$412,300 Zestimate®
$284/sqft
$2,620 Estimated rent
Home value
$412,300
$388,000 - $441,000
$2,620/mo
Zestimate® history
Loading...
Owner options
Explore your selling options
What's special
NEW PRICE! Fresh, functional, and move-in ready. This 3 bed, 2 bath, one level home in the heart of Fairview offers comfort and peace of mind. It has been thoughtfully maintained with major updates already done for you, including a brand new roof (June 2025), a newer water heater, and a newer furnace. Inside you'll find a light and bright floor plan with vaulted ceilings, brand new carpet, and fresh interior paint. A skylight and sliding door fill the living room with natural light and provide easy access to the patio. The generous primary suite features an ensuite bathroom and walk-in closet. Two additional bedrooms, a full bath, laundry room, and dining room complete the interior. The attached two car garage offers added storage and convenience. Enjoy summer evenings in the fully fenced low maintenance backyard perfect for outdoor dining and relaxing. The HOA even maintains the front yard for added convenience. With easy access to Lakeshore Park, Blue Lake Regional Park and Fairview Lake, perfect for kayaking, paddleboarding and biking, plus a quick drive to weekend adventures in the Gorge, this location offers the best of PNW living. Don’t miss your chance to call this place home!
Zillow last checked: 8 hours ago
Listing updated: November 08, 2025 at 09:00pm
Listed by:
Miranda Meeker 971-396-3012,
Works Real Estate
Bought with:
Kristin Garnett, 201212574
eXp Realty, LLC
Source: RMLS (OR),MLS#: 353256308
Facts & features
Interior
Bedrooms & bathrooms
- Bedrooms: 3
- Bathrooms: 2
- Full bathrooms: 2
- Main level bathrooms: 2
Primary bedroom
- Features: Ensuite, Vaulted Ceiling, Walkin Closet, Wallto Wall Carpet
- Level: Main
Bedroom 2
- Features: Closet, Wallto Wall Carpet
- Level: Main
Bedroom 3
- Features: Closet, Laminate Flooring
- Level: Main
Dining room
- Features: Wallto Wall Carpet
- Level: Main
Kitchen
- Features: Dishwasher, Disposal, Microwave, Free Standing Range, Free Standing Refrigerator
- Level: Main
Living room
- Features: Skylight, Sliding Doors, Vaulted Ceiling, Wallto Wall Carpet
- Level: Main
Heating
- Forced Air
Cooling
- Central Air
Appliances
- Included: Dishwasher, Disposal, Free-Standing Range, Free-Standing Refrigerator, Microwave, Gas Water Heater
- Laundry: Laundry Room
Features
- High Ceilings, Vaulted Ceiling(s), Closet, Walk-In Closet(s)
- Flooring: Laminate, Wall to Wall Carpet
- Doors: Sliding Doors
- Windows: Double Pane Windows, Vinyl Frames, Skylight(s)
- Basement: Crawl Space
Interior area
- Total structure area: 1,466
- Total interior livable area: 1,466 sqft
Property
Parking
- Total spaces: 2
- Parking features: Driveway, Garage Door Opener, Attached
- Attached garage spaces: 2
- Has uncovered spaces: Yes
Accessibility
- Accessibility features: Garage On Main, Minimal Steps, One Level, Accessibility
Features
- Levels: One
- Stories: 1
- Patio & porch: Patio
- Fencing: Fenced
Lot
- Size: 4,791 sqft
- Features: Level, SqFt 3000 to 4999
Details
- Parcel number: R489763
Construction
Type & style
- Home type: SingleFamily
- Architectural style: Ranch
- Property subtype: Residential, Single Family Residence
Materials
- Vinyl Siding
- Roof: Composition
Condition
- Resale
- New construction: No
- Year built: 2002
Utilities & green energy
- Gas: Gas
- Sewer: Public Sewer
- Water: Public
Community & neighborhood
Location
- Region: Fairview
- Subdivision: Lakeside Estates
HOA & financial
HOA
- Has HOA: Yes
- HOA fee: $184 monthly
Other
Other facts
- Listing terms: Cash,Conventional
Price history
| Date | Event | Price |
|---|---|---|
| 10/2/2025 | Sold | $416,900$284/sqft |
Source: | ||
| 9/5/2025 | Pending sale | $416,900$284/sqft |
Source: | ||
| 9/3/2025 | Price change | $416,900-2.3%$284/sqft |
Source: | ||
| 8/20/2025 | Price change | $426,900-2.3%$291/sqft |
Source: | ||
| 7/31/2025 | Price change | $436,900-2%$298/sqft |
Source: | ||
Public tax history
| Year | Property taxes | Tax assessment |
|---|---|---|
| 2025 | $4,205 +5.7% | $225,840 +3% |
| 2024 | $3,979 +2.8% | $219,270 +3% |
| 2023 | $3,871 +2.6% | $212,890 +3% |
Find assessor info on the county website
Neighborhood: 97024
Nearby schools
GreatSchools rating
- 4/10Fairview Elementary SchoolGrades: K-5Distance: 0.6 mi
- 1/10Reynolds Middle SchoolGrades: 6-8Distance: 1.3 mi
- 1/10Reynolds High SchoolGrades: 9-12Distance: 2.4 mi
Schools provided by the listing agent
- Elementary: Fairview
- Middle: Reynolds
- High: Reynolds
Source: RMLS (OR). This data may not be complete. We recommend contacting the local school district to confirm school assignments for this home.
Get a cash offer in 3 minutes
Find out how much your home could sell for in as little as 3 minutes with a no-obligation cash offer.
Estimated market value
$412,300
Get a cash offer in 3 minutes
Find out how much your home could sell for in as little as 3 minutes with a no-obligation cash offer.
Estimated market value
$412,300

