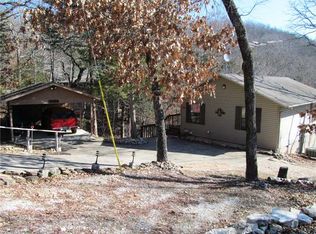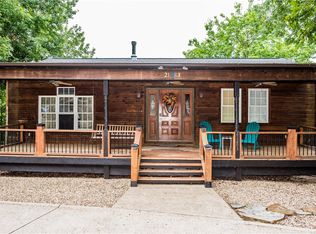Sold for $365,000 on 09/30/25
$365,000
21271 Maple Dr, Garfield, AR 72732
4beds
1,368sqft
Single Family Residence
Built in 1992
9,147.6 Square Feet Lot
$366,300 Zestimate®
$267/sqft
$1,918 Estimated rent
Home value
$366,300
$348,000 - $385,000
$1,918/mo
Zestimate® history
Loading...
Owner options
Explore your selling options
What's special
Welcome to your lakefront escape on beautiful Beaver Lake! This home boasts 4-bedrooms, 3-bathrooms and features brand new LVP flooring, fresh paint throughout, and a layout perfect for full-time living or a great second home. Nestled on a peaceful cove with an easy walk to the water’s edge, you'll enjoy both tranquility and convenience. The home is connected to public water and sewer and located within a POA that offers fantastic amenities—including a community pool, rec room, playground, exercise room, tennis courts and more. With an acceptable offer, furnishings can stay—making this a turnkey opportunity you don’t want to miss. Whether you're looking for a weekend retreat or your next investment gem, this lakefront haven is calling your name—don’t let it slip away!
Zillow last checked: 8 hours ago
Listing updated: October 01, 2025 at 10:20am
Listed by:
Marissa Ferrantelle 479-636-6633,
Crye-Leike REALTORS Rogers,
Suzanne Allen 479-903-3110,
Crye-Leike REALTORS Rogers
Bought with:
Kirklin Smith, SA00089808
Lake Homes Realty, LLC
Source: ArkansasOne MLS,MLS#: 1313150 Originating MLS: Northwest Arkansas Board of REALTORS MLS
Originating MLS: Northwest Arkansas Board of REALTORS MLS
Facts & features
Interior
Bedrooms & bathrooms
- Bedrooms: 4
- Bathrooms: 3
- Full bathrooms: 3
Primary bedroom
- Level: Main
- Dimensions: 10.9 X 14.2
Bedroom
- Level: Main
- Dimensions: 10.0 X 9.9
Bedroom
- Level: Basement
- Dimensions: 15.11 X 11.4
Bedroom
- Level: Main
- Dimensions: 10.0 X 9.9
Bathroom
- Level: Basement
- Dimensions: 5.0 X 7.0
Bathroom
- Level: Main
- Dimensions: 4.1 X 4.9
Bathroom
- Level: Main
- Dimensions: 10.0 X 5.0
Dining room
- Level: Main
- Dimensions: 9.6 X 10.7
Kitchen
- Level: Main
- Dimensions: 9.5 X 10.1
Living room
- Level: Main
- Dimensions: 13.6 X 20.9
Utility room
- Level: Main
- Dimensions: 3.0 X 5.2
Heating
- Central, Electric
Cooling
- Central Air, Electric
Appliances
- Included: Dryer, Dishwasher, Electric Range, Electric Water Heater, Refrigerator, Washer
- Laundry: Washer Hookup, Dryer Hookup
Features
- Built-in Features, Ceiling Fan(s), See Remarks, Skylights
- Flooring: Luxury Vinyl Plank
- Windows: Skylight(s)
- Basement: Full,Finished,Walk-Out Access,Crawl Space
- Number of fireplaces: 1
- Fireplace features: Living Room, Wood Burning
Interior area
- Total structure area: 1,368
- Total interior livable area: 1,368 sqft
Property
Parking
- Parking features: Asphalt
Features
- Levels: Two
- Stories: 2
- Patio & porch: Balcony, Deck, Patio
- Pool features: Community
- Fencing: None
- Waterfront features: Lake Front
- Body of water: Beaver Lake
Lot
- Size: 9,147 sqft
- Features: None, Wooded
Details
- Additional structures: None
- Parcel number: 1504616000
- Special conditions: None
Construction
Type & style
- Home type: SingleFamily
- Property subtype: Single Family Residence
Materials
- Masonite
- Foundation: Block, Crawlspace
- Roof: Architectural,Shingle
Condition
- New construction: No
- Year built: 1992
Utilities & green energy
- Water: Public
- Utilities for property: Electricity Available, Sewer Available, Water Available
Community & neighborhood
Security
- Security features: Smoke Detector(s)
Community
- Community features: Clubhouse, Fitness, Playground, Recreation Area, Pool
Location
- Region: Garfield
- Subdivision: Lost Bridge Village Rurban
HOA & financial
HOA
- Has HOA: Yes
- HOA fee: $160 annually
- Services included: See Agent
Other
Other facts
- Road surface type: Paved
Price history
| Date | Event | Price |
|---|---|---|
| 9/30/2025 | Sold | $365,000-5.2%$267/sqft |
Source: | ||
| 8/11/2025 | Price change | $385,000-3.8%$281/sqft |
Source: | ||
| 7/1/2025 | Listed for sale | $400,000+22.1%$292/sqft |
Source: | ||
| 7/30/2024 | Sold | $327,500-12%$239/sqft |
Source: | ||
| 6/5/2024 | Price change | $372,000-1.8%$272/sqft |
Source: | ||
Public tax history
| Year | Property taxes | Tax assessment |
|---|---|---|
| 2024 | $2,428 +11% | $36,690 +10% |
| 2023 | $2,188 | $33,350 |
| 2022 | $2,188 +0.1% | $33,350 |
Find assessor info on the county website
Neighborhood: 72732
Nearby schools
GreatSchools rating
- 9/10Garfield Elementary SchoolGrades: PK-5Distance: 4.9 mi
- 6/10Lingle Middle SchoolGrades: 6-8Distance: 13.1 mi
- 5/10Rogers Heritage High SchoolGrades: 9-12Distance: 13 mi
Schools provided by the listing agent
- District: Rogers
Source: ArkansasOne MLS. This data may not be complete. We recommend contacting the local school district to confirm school assignments for this home.

Get pre-qualified for a loan
At Zillow Home Loans, we can pre-qualify you in as little as 5 minutes with no impact to your credit score.An equal housing lender. NMLS #10287.

