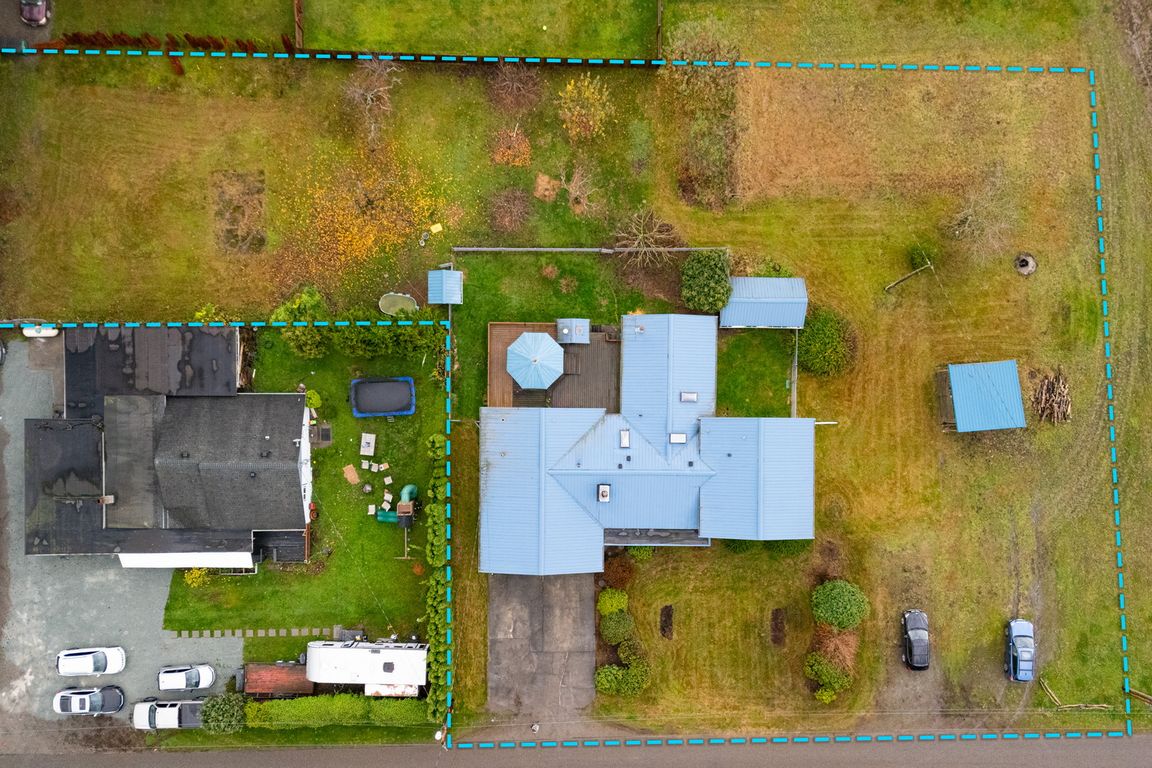
Active
$615,950
5beds
2,447sqft
21275 Lafayette Road, Sedro Woolley, WA 98284
5beds
2,447sqft
Single family residence
Built in 1952
0.75 Acres
4 Carport spaces
$252 price/sqft
What's special
Fruit treesModern fixturesBright kitchenBerry patchesFully refreshed main bathDual vanitiesNew tub
Welcome home to this beautifully updated tri-level residence on a spacious ¾-acre lot in West Sedro-Woolley! Enjoy fruit trees, berry patches, and plenty of room to roam. The bright kitchen features new stainless-steel appliances, quartz countertops, LVP flooring. Vaulted wood ceilings and a charming brick library add warmth and character. Upstairs, ...
- 3 days |
- 638 |
- 32 |
Source: NWMLS,MLS#: 2454866
Travel times
Kitchen
Dining Room
Family Room
Living Room
Utility Room (Unfinished)
Primary Bedroom
Primary Bathroom
Bedroom
Bathroom
ADU Kitchen
ADU bathroom
ADU Bed and Kitchen
Garage
Basement (Finished)
Bedroom
Outdoor 1
Outdoor 2
Outdoor 3
Zillow last checked: 8 hours ago
Listing updated: 12 hours ago
Listed by:
Thomas J. Elliott,
John L. Scott Everett
Source: NWMLS,MLS#: 2454866
Facts & features
Interior
Bedrooms & bathrooms
- Bedrooms: 5
- Bathrooms: 4
- Full bathrooms: 2
- 3/4 bathrooms: 1
- 1/2 bathrooms: 1
- Main level bathrooms: 2
Bathroom three quarter
- Level: Main
Other
- Level: Main
Bonus room
- Level: Main
Dining room
- Level: Main
Entry hall
- Level: Main
Kitchen with eating space
- Level: Main
Other
- Level: Main
Utility room
- Level: Main
Heating
- Fireplace, Baseboard, Electric, Wood
Cooling
- None
Appliances
- Included: Dishwasher(s), Dryer(s), Microwave(s), Refrigerator(s), Stove(s)/Range(s), Washer(s)
Features
- Bath Off Primary, Ceiling Fan(s), Dining Room
- Flooring: Vinyl Plank, Carpet
- Windows: Double Pane/Storm Window, Skylight(s)
- Basement: Daylight,Partially Finished
- Number of fireplaces: 2
- Fireplace features: Wood Burning, Main Level: 2, Fireplace
Interior area
- Total structure area: 2,447
- Total interior livable area: 2,447 sqft
Video & virtual tour
Property
Parking
- Total spaces: 4
- Parking features: Attached Carport, Detached Carport, RV Parking
- Carport spaces: 4
Features
- Levels: Three Or More
- Entry location: Main
- Patio & porch: Second Kitchen, Second Primary Bedroom, Bath Off Primary, Ceiling Fan(s), Double Pane/Storm Window, Dining Room, Fireplace, Skylight(s), Vaulted Ceiling(s)
- Has view: Yes
- View description: Mountain(s), Territorial
Lot
- Size: 0.75 Acres
- Features: Paved, Cable TV, Deck, Fenced-Fully, Outbuildings, RV Parking, Shop
- Topography: Level
- Residential vegetation: Brush, Fruit Trees, Garden Space
Details
- Additional structures: ADU Beds: 1, ADU Baths: 1
- Parcel number: P37780
- Zoning: SFR
- Zoning description: Jurisdiction: County
- Special conditions: Standard
Construction
Type & style
- Home type: SingleFamily
- Architectural style: Contemporary
- Property subtype: Single Family Residence
Materials
- Brick, Wood Siding, Wood Products
- Foundation: Poured Concrete, Slab
- Roof: Metal
Condition
- Good
- Year built: 1952
- Major remodel year: 1993
Utilities & green energy
- Electric: Company: pse
- Sewer: Septic Tank, Company: septic
- Water: Individual Well, Company: well
Community & HOA
Community
- Subdivision: Sedro Woolley
Location
- Region: Sedro Woolley
Financial & listing details
- Price per square foot: $252/sqft
- Tax assessed value: $547,400
- Annual tax amount: $5,123
- Date on market: 11/20/2025
- Cumulative days on market: 5 days
- Listing terms: Assumable,Cash Out,Conventional,FHA,USDA Loan,VA Loan
- Inclusions: Dishwasher(s), Dryer(s), Microwave(s), Refrigerator(s), Stove(s)/Range(s), Washer(s)