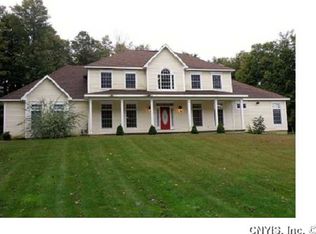Closed
$685,000
21277 Fox Ridge Rd, Watertown, NY 13601
4beds
3,980sqft
Single Family Residence
Built in 2005
2.05 Acres Lot
$693,600 Zestimate®
$172/sqft
$3,702 Estimated rent
Home value
$693,600
$617,000 - $777,000
$3,702/mo
Zestimate® history
Loading...
Owner options
Explore your selling options
What's special
Impeccably Renovated 3,980 SF Home on 2+ Private Acres that will not disappoint.
Meticulously updated and move-in ready, this stunning 3,980 square foot home has been thoughtfully renovated with exquisite finishes from top to bottom between 2024–2025. With fully remodeled bathrooms, upgraded trim and interior doors, a brand new TimberTech premium low maintenance deck, leaf guard gutters, motorized blinds, and a whole-house Generac generator, every detail has been carefully considered so you can simply move in and enjoy.
Tucked away in a peaceful, partially wooded neighborhood on over two private acres, this residence offers the perfect blend of modern luxury and timeless character. A grand two-story foyer welcomes you into a sun-drenched living space with soaring ceilings, a gas fireplace, and expansive windows that frame the natural beauty outdoors. Wide-plank European oak flooring runs throughout most of the home, elevating the interior with warm sophistication.
The main floor boasts a serene primary suite complete with a walk-in California Closet and a newly renovated spa-like bath. Upstairs, you’ll find two additional bedrooms, a beautifully updated full bathroom, and a spacious loft-style landing ideal for a home office, study nook, or guest lounge.
The heart of the home is the custom kitchen, crafted by J Eberle Woodworking and outfitted with exquisite quartzite countertops, an induction cooktop (with the option to convert back to propane), and a built-in bar cabinet that adds both charm and function.
Step outside to enjoy the thoughtfully designed backyard, featuring a premium aluminum fence, a whimsical castle-style playhouse, and two outbuildings - including a newly built shed with electric, perfect for hobbies or extra storage. The attached garage is equipped with a separate heating system for added comfort in cooler months, and a high-end humidifier was recently installed in the basement.
Square footage includes finished basement. Basement is 1618 sq ft main living is 2362 sq ft.
This is more than a home - it’s a lifestyle upgrade. Shown by appointment only. Seller is a licensed NY Realtor.
Zillow last checked: 8 hours ago
Listing updated: October 20, 2025 at 08:14am
Listed by:
Amanda J Miller 315-649-3434,
Lake Ontario Realty, LLC
Bought with:
Mark Taylor, 10401336090
Keller Williams Northern New York
Source: NYSAMLSs,MLS#: S1609039 Originating MLS: Jefferson-Lewis Board
Originating MLS: Jefferson-Lewis Board
Facts & features
Interior
Bedrooms & bathrooms
- Bedrooms: 4
- Bathrooms: 4
- Full bathrooms: 2
- 1/2 bathrooms: 2
- Main level bathrooms: 2
- Main level bedrooms: 1
Heating
- Heat Pump, Propane, Baseboard, Forced Air
Cooling
- Heat Pump, Central Air
Appliances
- Included: Built-In Range, Built-In Oven, Convection Oven, Dryer, Dishwasher, Electric Cooktop, Exhaust Fan, Disposal, Microwave, Propane Water Heater, Refrigerator, Range Hood, Washer, Water Purifier Owned, Water Softener Owned
- Laundry: Main Level
Features
- Breakfast Area, Ceiling Fan(s), Cathedral Ceiling(s), Dry Bar, Den, Entrance Foyer, Separate/Formal Living Room, Home Office, Living/Dining Room, Other, Pull Down Attic Stairs, See Remarks, Sliding Glass Door(s), Storage, Walk-In Pantry, Bath in Primary Bedroom, Main Level Primary, Workshop
- Flooring: Carpet, Hardwood, Tile, Varies
- Doors: Sliding Doors
- Basement: Egress Windows,Full,Finished,Sump Pump
- Attic: Pull Down Stairs
- Number of fireplaces: 1
Interior area
- Total structure area: 3,980
- Total interior livable area: 3,980 sqft
- Finished area below ground: 1,618
Property
Parking
- Total spaces: 2
- Parking features: Attached, Garage, Heated Garage, Garage Door Opener
- Attached garage spaces: 2
Accessibility
- Accessibility features: Accessible Doors
Features
- Levels: Two
- Stories: 2
- Patio & porch: Covered, Deck, Porch
- Exterior features: Blacktop Driveway, Deck, Fence, Play Structure, Propane Tank - Owned
- Fencing: Partial
Lot
- Size: 2.05 Acres
- Dimensions: 219 x 418
- Features: Corner Lot, Cul-De-Sac, Irregular Lot, Rural Lot
Details
- Additional structures: Other, Shed(s), Storage
- Parcel number: 2258000900200001032180
- Special conditions: Standard
- Other equipment: Generator
Construction
Type & style
- Home type: SingleFamily
- Architectural style: Two Story
- Property subtype: Single Family Residence
Materials
- Attic/Crawl Hatchway(s) Insulated, Blown-In Insulation, Block, Fiber Cement, Frame, Concrete
- Foundation: Block
- Roof: Asphalt,Architectural,Shingle
Condition
- Resale
- Year built: 2005
Utilities & green energy
- Electric: Circuit Breakers
- Sewer: Septic Tank
- Water: Well
- Utilities for property: Cable Available, High Speed Internet Available
Green energy
- Energy efficient items: Appliances, HVAC
Community & neighborhood
Security
- Security features: Security System Leased, Radon Mitigation System
Location
- Region: Watertown
Other
Other facts
- Listing terms: Cash,Conventional
Price history
| Date | Event | Price |
|---|---|---|
| 10/17/2025 | Sold | $685,000-2.1%$172/sqft |
Source: | ||
| 8/28/2025 | Contingent | $699,950$176/sqft |
Source: | ||
| 8/28/2025 | Listed for sale | $699,950$176/sqft |
Source: | ||
| 8/18/2025 | Contingent | $699,950$176/sqft |
Source: | ||
| 8/13/2025 | Price change | $699,950-4.1%$176/sqft |
Source: | ||
Public tax history
| Year | Property taxes | Tax assessment |
|---|---|---|
| 2024 | -- | $210,000 |
| 2023 | -- | $210,000 |
| 2022 | -- | $210,000 |
Find assessor info on the county website
Neighborhood: 13601
Nearby schools
GreatSchools rating
- 3/10Maynard P Wilson Elementary SchoolGrades: PK-5Distance: 4.5 mi
- 5/10Clarke Middle SchoolGrades: 6-8Distance: 6.5 mi
- 5/10South Jefferson High SchoolGrades: 9-12Distance: 6.5 mi
Schools provided by the listing agent
- District: South Jefferson
Source: NYSAMLSs. This data may not be complete. We recommend contacting the local school district to confirm school assignments for this home.
