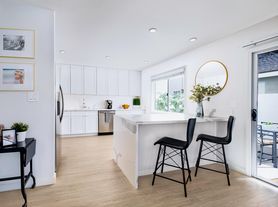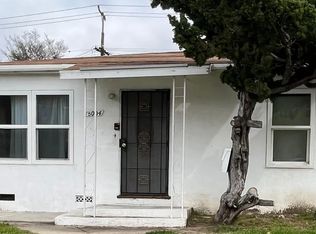Fully Remodeled Modern Luxury Home in Torrance
Experience luxury living in this beautifully remodeled home, reimagined from top to bottom with designer finishes and modern sophistication. Behind the gated entry, lush landscaping sets the tone for this impressive residence. Inside, the open-concept living area features a sleek custom fireplace, high ceilings, and expansive windows that flood the home with natural light. The chef's kitchen is the centerpiece, boasting a massive island, premium stainless steel appliances, and custom cabinetry perfect for culinary enthusiasts and entertaining alike.
The home offers the convenience of a first-floor bedroom and full bath, ideal for guests, a home office, or multi-generational living. Step outside to your private outdoor retreat complete with a fully equipped kitchen, lounge space, and cozy firepit perfect for relaxing evenings or hosting gatherings in style. Upstairs, the spacious primary suite includes a large walk-in closet and a spa-inspired bath with dual vanities, soaking tub, and glass-enclosed shower. Two additional bedrooms and another elegantly appointed full bath complete the second level.
Located in a highly desirable Torrance neighborhood within the top-rated school district, this residence combines luxury with convenience, offering easy access to fine dining, shopping, and major freeways. A rare lease opportunity for those seeking a modern showplace with both style and substance.
House for rent
$6,000/mo
2345 W 232nd St, Torrance, CA 90501
4beds
2,138sqft
Price may not include required fees and charges.
Singlefamily
Available now
-- Pets
Central air, electric
Electric dryer hookup laundry
3 Attached garage spaces parking
Central, fireplace
What's special
Massive islandExpansive windowsCustom cabinetryPrivate outdoor retreatSpacious primary suiteLarge walk-in closetHigh ceilings
- 8 days |
- -- |
- -- |
Travel times
Renting now? Get $1,000 closer to owning
Unlock a $400 renter bonus, plus up to a $600 savings match when you open a Foyer+ account.
Offers by Foyer; terms for both apply. Details on landing page.
Facts & features
Interior
Bedrooms & bathrooms
- Bedrooms: 4
- Bathrooms: 3
- Full bathrooms: 3
Rooms
- Room types: Dining Room, Family Room
Heating
- Central, Fireplace
Cooling
- Central Air, Electric
Appliances
- Included: Dishwasher, Range
- Laundry: Electric Dryer Hookup, Gas Dryer Hookup, Hookups, In Garage, Washer Hookup
Features
- All Bedrooms Up, Bedroom on Main Level, Granite Counters, Open Floorplan, Pantry, Separate/Formal Dining Room, Walk In Closet, Walk-In Closet(s), Wired for Sound
- Has fireplace: Yes
Interior area
- Total interior livable area: 2,138 sqft
Property
Parking
- Total spaces: 3
- Parking features: Attached, Covered
- Has attached garage: Yes
- Details: Contact manager
Features
- Stories: 2
- Exterior features: Contact manager
- Has view: Yes
- View description: Contact manager
Details
- Parcel number: 7370021050
Construction
Type & style
- Home type: SingleFamily
- Property subtype: SingleFamily
Condition
- Year built: 1973
Utilities & green energy
- Utilities for property: Garbage, Sewage
Community & HOA
Location
- Region: Torrance
Financial & listing details
- Lease term: 12 Months,24 Months
Price history
| Date | Event | Price |
|---|---|---|
| 10/4/2025 | Listed for rent | $6,000$3/sqft |
Source: CRMLS #SB25230201 | ||
| 10/2/2025 | Sold | $1,625,000$760/sqft |
Source: | ||
| 9/15/2025 | Pending sale | $1,625,000$760/sqft |
Source: | ||
| 9/6/2025 | Contingent | $1,625,000$760/sqft |
Source: | ||
| 9/1/2025 | Price change | $1,625,000-1.4%$760/sqft |
Source: | ||

