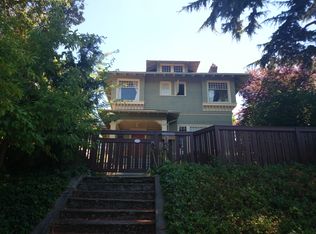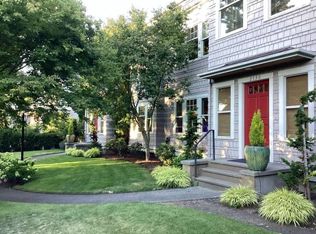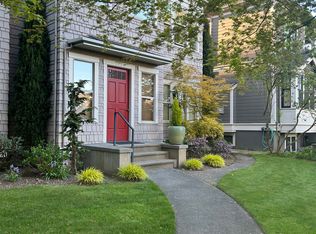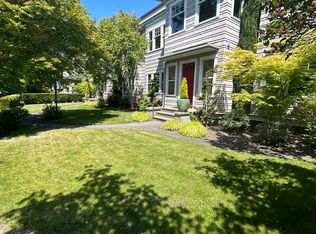2005 Craftsman style 4 bedroom, 3 1/2 bath home in a fantastic top of the hill location. Oak hardwoods, crown molding. Island kitchen with floor to ceiling cabinetry, custom concrete counters, stainless stl appl. Master suite: Walk-in, tile 3-headed spa-like shower, private deck. Radiant in floor heat. Upper deck & hot tub. Hobby rm, rec rm, abundant storage. Studio apartment w/sep entrance, 2nd kitchen, full bath & laundry. 2 car detached garage. Short stroll to Coe, Macrinas, Ken's Market.
This property is off market, which means it's not currently listed for sale or rent on Zillow. This may be different from what's available on other websites or public sources.



