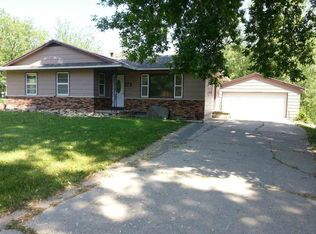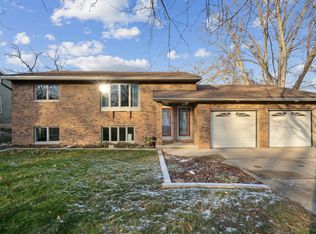Sold for $244,000 on 08/11/23
$244,000
2128 Cardinal Dr, Waterloo, IA 50701
3beds
1,632sqft
Single Family Residence
Built in 1966
0.31 Acres Lot
$259,200 Zestimate®
$150/sqft
$1,492 Estimated rent
Home value
$259,200
$246,000 - $272,000
$1,492/mo
Zestimate® history
Loading...
Owner options
Explore your selling options
What's special
This charming home, with its park-like yard, sits in the Cedar Falls school district and has much to offer! On the upper level, you'll be wowed by the updated kitchen with counter space perfect for entertaining and serving a crowd. Off of the living and dining space, a large deck overlooks the spacious green lawn and another fantastic patio space. Also on the main floor are two bedrooms and a full bath with double sinks. In the walk-out lower level, you'll find a large master suite with an updated full bath, a laundry room with half bath, and a wonderful second living space with bar counter, keg fridge and sink. With its convenient location, easy access to the trails, and its friendly quiet street full of young families, this is the home you've been waiting for!
Zillow last checked: 8 hours ago
Listing updated: August 05, 2024 at 01:44pm
Listed by:
Luke Bartlett 319-269-1651,
Oakridge Real Estate,
Rebecca Bartlett 319-269-8999,
Oakridge Real Estate
Bought with:
Valerie Kolpek, S68157000
Oakridge Real Estate
Source: Northeast Iowa Regional BOR,MLS#: 20232551
Facts & features
Interior
Bedrooms & bathrooms
- Bedrooms: 3
- Bathrooms: 2
- Full bathrooms: 2
- 1/2 bathrooms: 1
Primary bedroom
- Level: Basement
Other
- Level: Upper
Other
- Level: Main
Other
- Level: Lower
Dining room
- Level: Main
Family room
- Level: Basement
Kitchen
- Level: Main
Living room
- Level: Main
Heating
- Natural Gas
Cooling
- Central Air
Appliances
- Included: Dishwasher, Microwave Built In, Gas Water Heater
- Laundry: Lower Level
Features
- Basement: Concrete,Interior Entry,Partially Finished
- Has fireplace: Yes
- Fireplace features: One, Gas, Family Room
Interior area
- Total interior livable area: 1,632 sqft
- Finished area below ground: 700
Property
Parking
- Total spaces: 2
- Parking features: 2 Stall, Attached Garage
- Has attached garage: Yes
- Carport spaces: 2
Features
- Patio & porch: Deck, Patio
Lot
- Size: 0.31 Acres
- Dimensions: 70x191
Details
- Parcel number: 891317452018
- Zoning: R-1
- Special conditions: Standard
Construction
Type & style
- Home type: SingleFamily
- Property subtype: Single Family Residence
Materials
- Vinyl Siding
- Roof: Asphalt
Condition
- Year built: 1966
Utilities & green energy
- Sewer: Public Sewer
- Water: Public
Community & neighborhood
Location
- Region: Waterloo
Other
Other facts
- Road surface type: Concrete, Hard Surface Road
Price history
| Date | Event | Price |
|---|---|---|
| 8/11/2023 | Sold | $244,000+7%$150/sqft |
Source: | ||
| 6/27/2023 | Pending sale | $228,000$140/sqft |
Source: | ||
| 6/23/2023 | Listed for sale | $228,000+30.3%$140/sqft |
Source: | ||
| 7/16/2019 | Sold | $175,000$107/sqft |
Source: | ||
| 5/30/2019 | Listed for sale | $175,000$107/sqft |
Source: Oakridge Realtors #20192750 | ||
Public tax history
| Year | Property taxes | Tax assessment |
|---|---|---|
| 2024 | $3,757 +6.4% | $204,630 +1.3% |
| 2023 | $3,531 +1.3% | $201,920 +24.4% |
| 2022 | $3,484 +13.4% | $162,300 |
Find assessor info on the county website
Neighborhood: 50701
Nearby schools
GreatSchools rating
- 6/10Cedar Heights Elementary SchoolGrades: PK-6Distance: 0.8 mi
- 8/10Peet Junior High SchoolGrades: 7-9Distance: 1.8 mi
- 7/10Cedar Falls High SchoolGrades: 10-12Distance: 3.1 mi
Schools provided by the listing agent
- Elementary: Cedar Heights Elementary
- Middle: Peet Junior High
- High: Cedar Falls High
Source: Northeast Iowa Regional BOR. This data may not be complete. We recommend contacting the local school district to confirm school assignments for this home.

Get pre-qualified for a loan
At Zillow Home Loans, we can pre-qualify you in as little as 5 minutes with no impact to your credit score.An equal housing lender. NMLS #10287.

