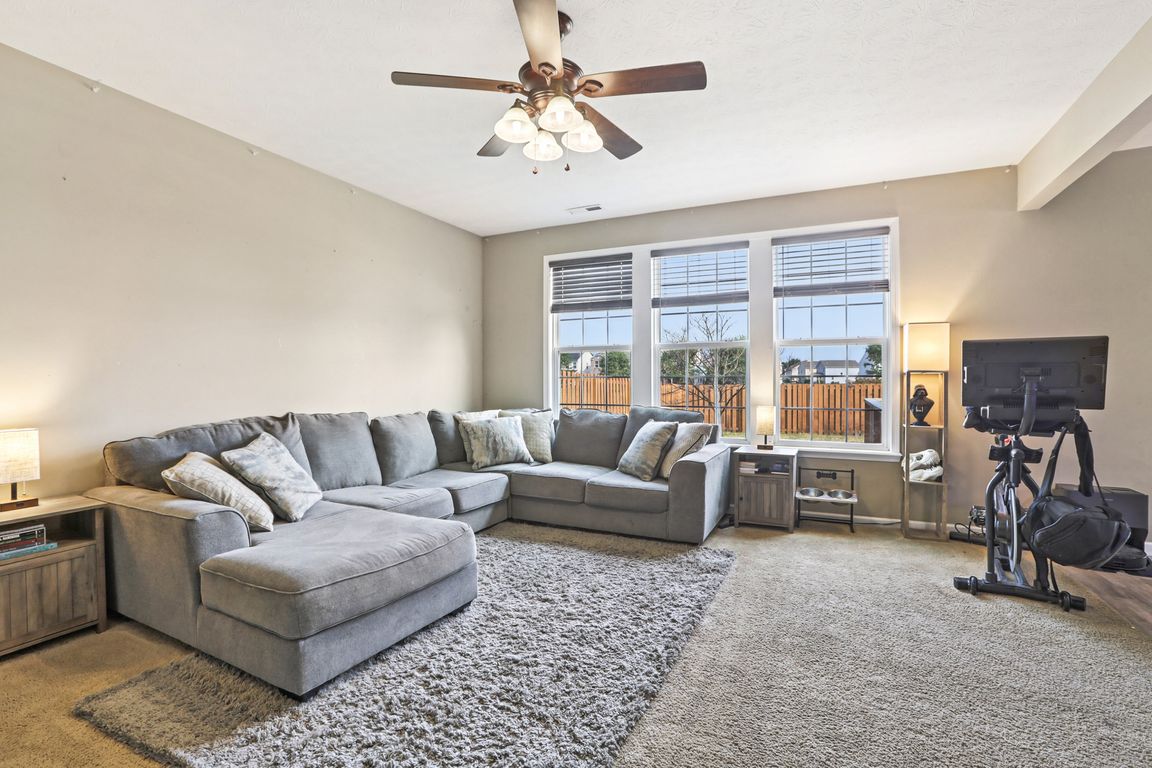
ActivePrice cut: $1K (10/1)
$317,000
3beds
2,544sqft
2128 Creekstone Dr, Columbus, IN 47201
3beds
2,544sqft
Residential, single family residence
Built in 2012
6,534 sqft
2 Attached garage spaces
$125 price/sqft
$255 semi-annually HOA fee
What's special
Open living spaces
This home that might just be nicer than your Pinterest board. With a kitchen so good you might actually cook, open living spaces perfect for entertaining (or binge-watching Netflix guilt-free), and bedrooms that won't have you playing furniture Tetris, this place checks all the boxes. The backyard is ready for BBQs, ...
- 23 days |
- 967 |
- 19 |
Source: MIBOR as distributed by MLS GRID,MLS#: 22061415
Travel times
Living Room
Kitchen
Dining Room
Zillow last checked: 7 hours ago
Listing updated: October 01, 2025 at 07:05am
Listing Provided by:
Rebecca Webb 317-522-6185,
eXp Realty, LLC
Source: MIBOR as distributed by MLS GRID,MLS#: 22061415
Facts & features
Interior
Bedrooms & bathrooms
- Bedrooms: 3
- Bathrooms: 3
- Full bathrooms: 2
- 1/2 bathrooms: 1
- Main level bathrooms: 1
Primary bedroom
- Level: Upper
- Area: 221 Square Feet
- Dimensions: 13x17
Bedroom 2
- Level: Upper
- Area: 121 Square Feet
- Dimensions: 11x11
Bedroom 3
- Level: Upper
- Area: 121 Square Feet
- Dimensions: 11x11
Dining room
- Level: Main
- Area: 110 Square Feet
- Dimensions: 11x10
Kitchen
- Level: Main
- Area: 143 Square Feet
- Dimensions: 11x13
Laundry
- Level: Upper
- Area: 55.94 Square Feet
- Dimensions: 6"4x8"10
Living room
- Level: Main
- Area: 110 Square Feet
- Dimensions: 11x10
Heating
- Electric, Forced Air
Cooling
- Central Air
Appliances
- Included: Dishwasher, Electric Water Heater, Disposal, MicroHood, Microwave, Electric Oven, Refrigerator
Features
- Attic Access, Double Vanity, Breakfast Bar, Vaulted Ceiling(s), Kitchen Island, High Speed Internet, Pantry, Walk-In Closet(s)
- Windows: Wood Work Painted
- Has basement: No
- Attic: Access Only
Interior area
- Total structure area: 2,544
- Total interior livable area: 2,544 sqft
Property
Parking
- Total spaces: 2
- Parking features: Attached
- Attached garage spaces: 2
Features
- Levels: Two
- Stories: 2
- Patio & porch: Deck
Lot
- Size: 6,534 Square Feet
Details
- Parcel number: 038502230000226005
- Horse amenities: None
Construction
Type & style
- Home type: SingleFamily
- Architectural style: Traditional
- Property subtype: Residential, Single Family Residence
Materials
- Vinyl With Brick
- Foundation: Slab
Condition
- New construction: No
- Year built: 2012
Utilities & green energy
- Water: Public
Community & HOA
Community
- Subdivision: Shadow Creek Farms
HOA
- Has HOA: Yes
- HOA fee: $255 semi-annually
- HOA phone: 317-570-4358
Location
- Region: Columbus
Financial & listing details
- Price per square foot: $125/sqft
- Tax assessed value: $276,200
- Annual tax amount: $3,116
- Date on market: 9/11/2025